126 Smart Living Lab [2019]
invited competition
Fribourg, CH
estudio Herreros + xmade
Wood
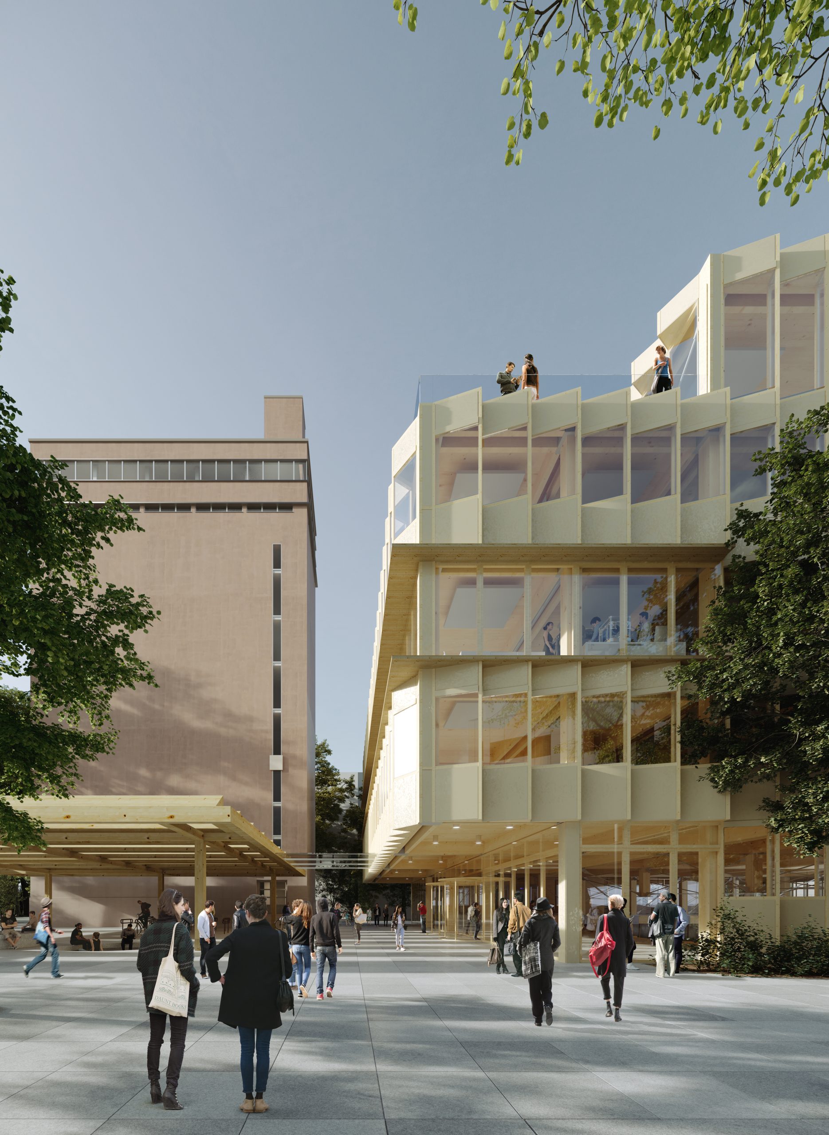
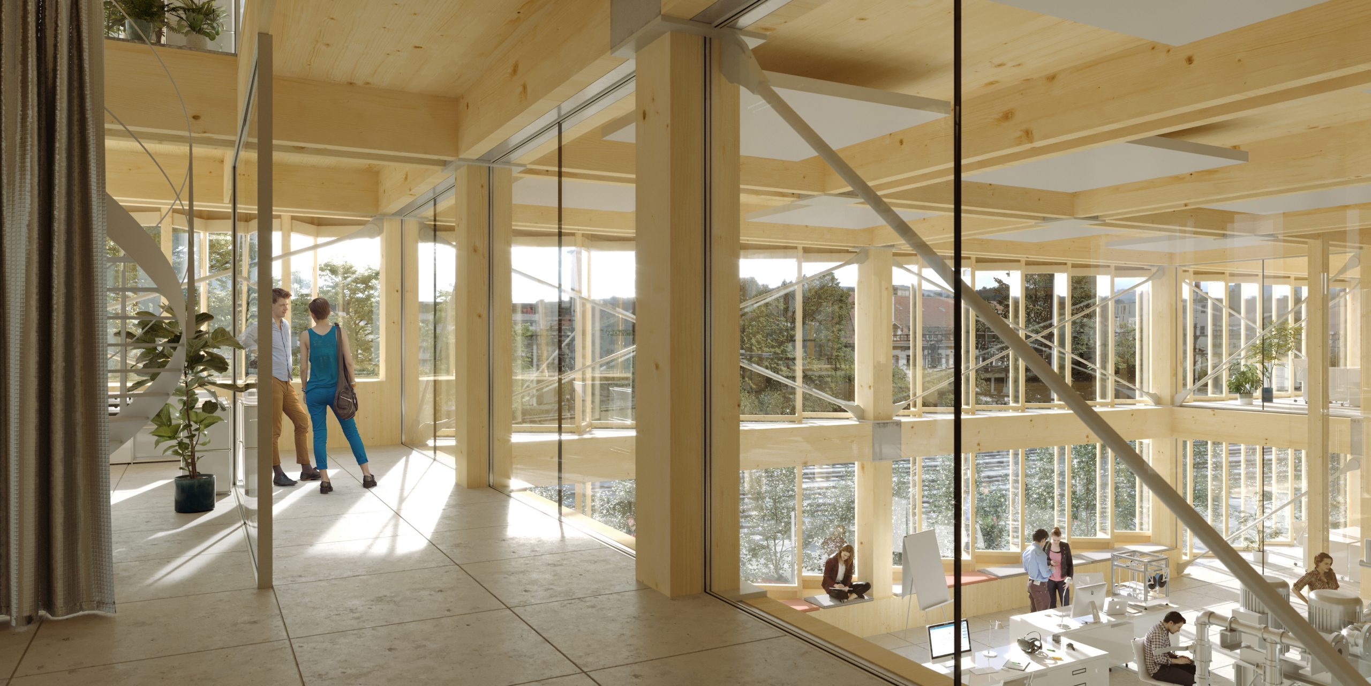
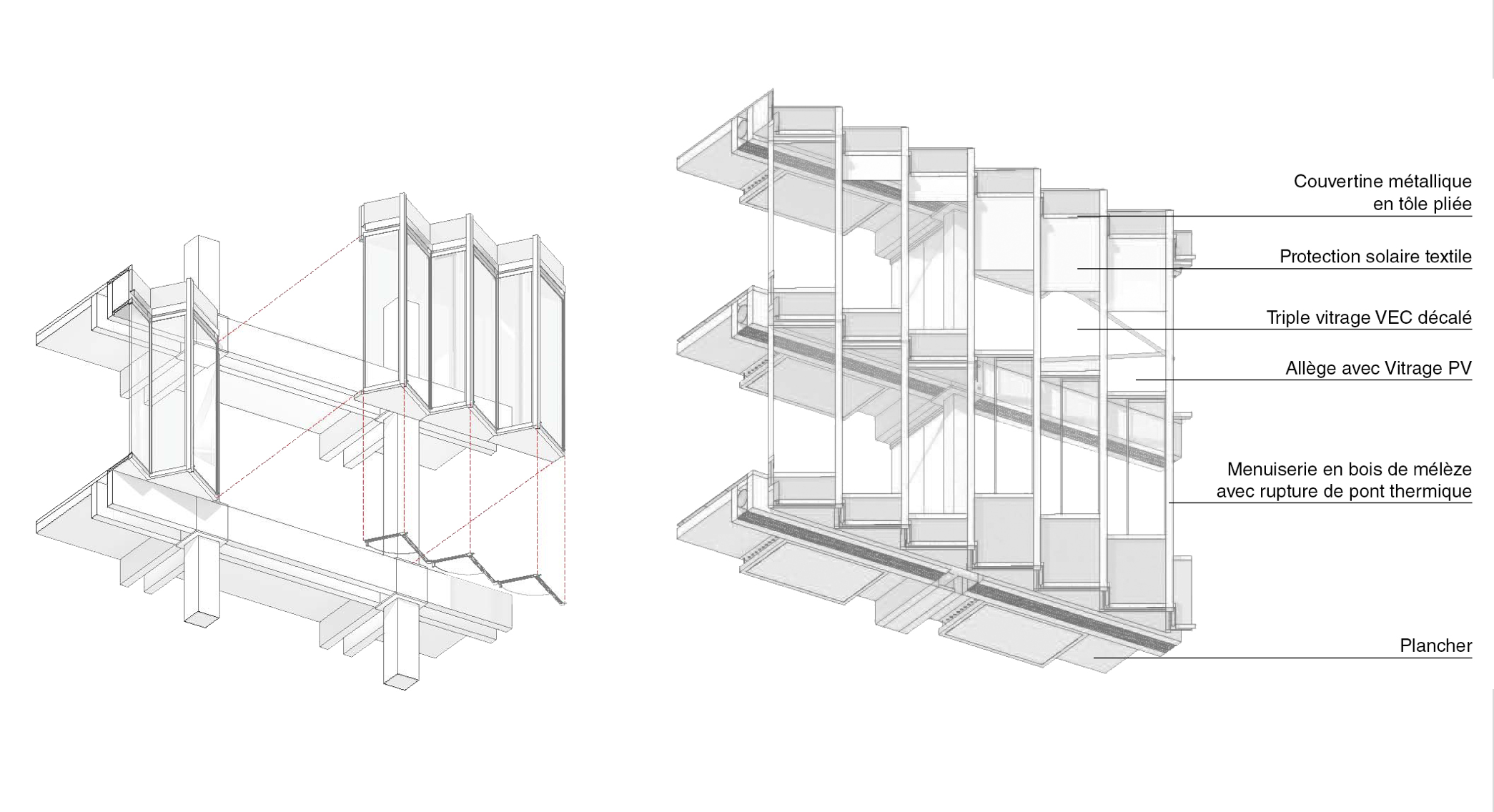
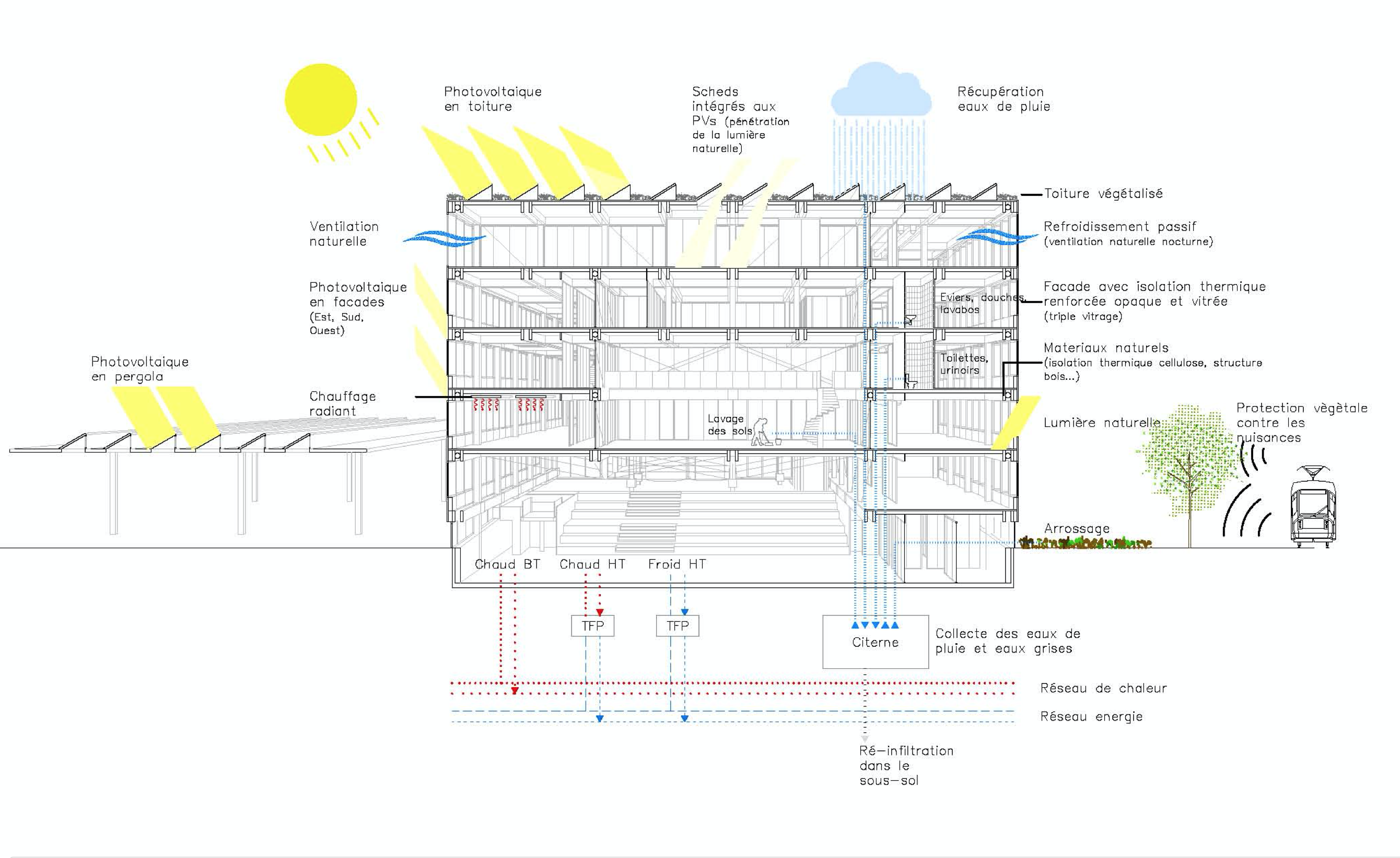
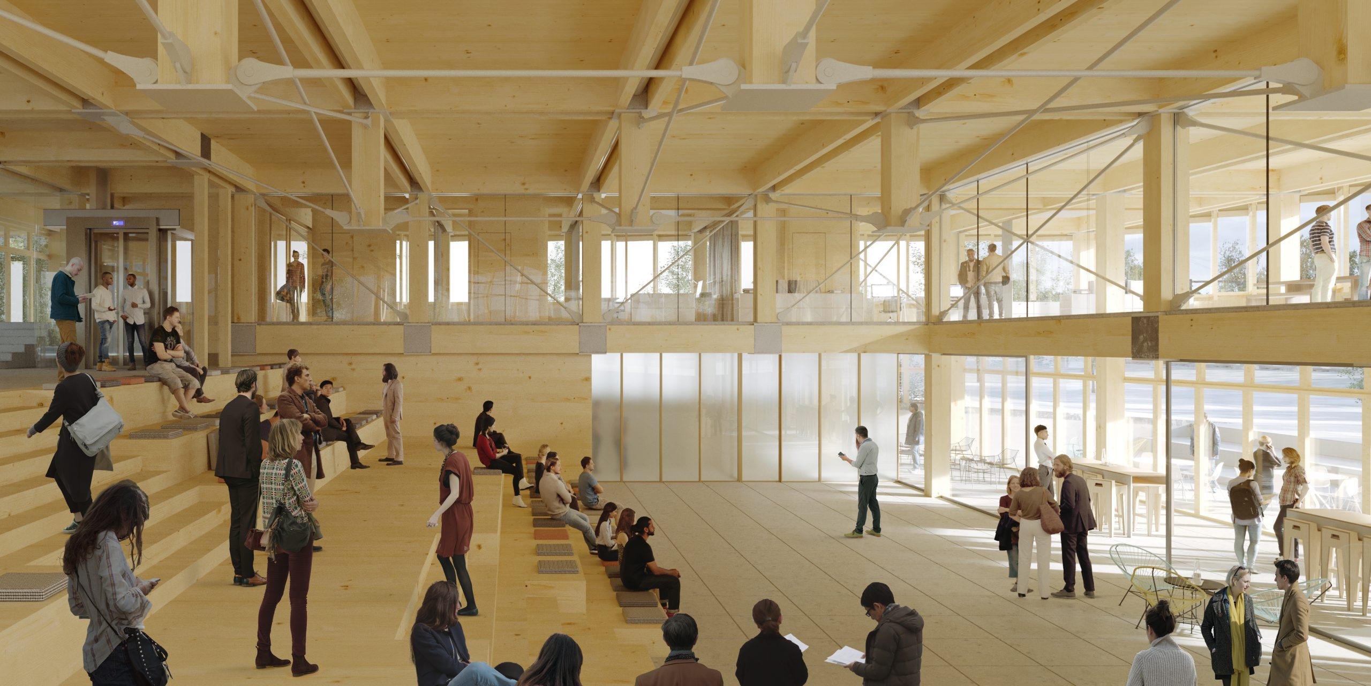

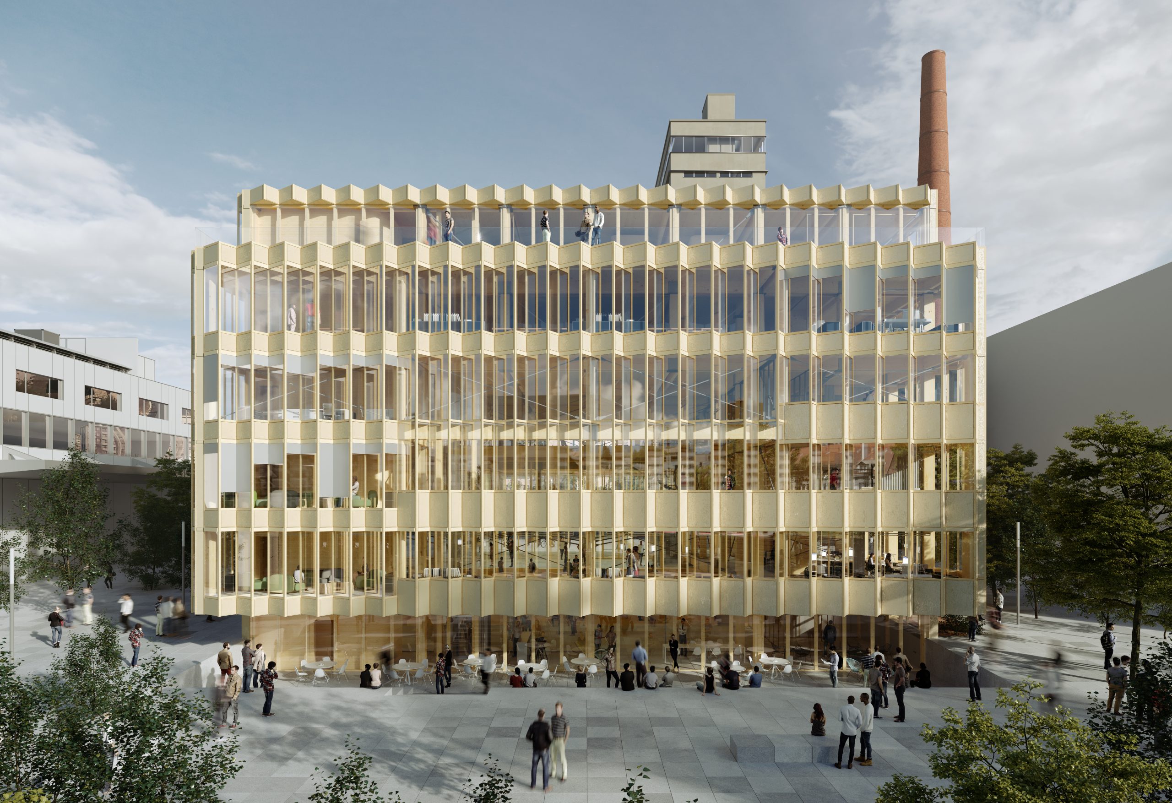
La proposition pour le SLL Fribourg est un bâtiment flexible, énergétiquement efficace et à basse énergie grise : une structure de piliers et poutres précontraintes en bois massif local, modulaire et modifiable est emballée par une enveloppe préfabriqué et facilement démontable en bois lamellé-collé. L’enveloppe est équipée avec des panneaux photovoltaïques intégrés et se formalise avec un pliage continue qui permet l’intégration des ouvrants pour ventilation naturelle, améliorer l’efficacité des cellules photovoltaïques selon l’orientation de chaque façade et fournisse une rigidité supplémentaire à la peau du bâtiment qui permet minimiser les profilés en bois pour leur construction. La toiture végétalisée a également la capacité de générer de l’électricité avec la disposition de panneaux photovoltaïques intégrés et de gérer efficacement le cycle de l'eau.
Team
Architecture: Estudio Herreros (leading team) + xmade GmbH / Ingénieur Civil: Dr. Schwartz Consulting AG / Spécialiste Energie + Ingénieur CVS: Transsolar Energietechnik GmbH
The proposal for the SLL Friborg is a flexible, energy efficient and low gray energy building: a structure of pillars and prestressed beams in local solid wood, modular and modifiable is wrapped by a prefabricated and easily dismantled envelope in glued laminated timber. The envelope is equipped with integrated photovoltaic panels and is formalized with a continuous folding which allows the integration of openings for natural ventilation, improving the efficiency of the photovoltaic cells according to the orientation of each facade and providing additional rigidity to the skin of the building which allows to minimize the wooden profiles for their construction. The green roof also has the capacity to generate electricity with the arrangement of integrated photovoltaic panels and to efficiently manage the water cycle.
Team
Architecture: Estudio Herreros (leading team) + xmade GmbH / Structural Engineer: Dr. Schwartz Consulting AG / Energy specialist + MEP Engineer: Transsolar Energietechnik GmbH
126 Smart Living Lab [2019]
invited competition
Fribourg, CH
estudio Herreros + xmade
Wood







La proposition pour le SLL Fribourg est un bâtiment flexible, énergétiquement efficace et à basse énergie grise : une structure de piliers et poutres précontraintes en bois massif local, modulaire et modifiable est emballée par une enveloppe préfabriqué et facilement démontable en bois lamellé-collé. L’enveloppe est équipée avec des panneaux photovoltaïques intégrés et se formalise avec un pliage continue qui permet l’intégration des ouvrants pour ventilation naturelle, améliorer l’efficacité des cellules photovoltaïques selon l’orientation de chaque façade et fournisse une rigidité supplémentaire à la peau du bâtiment qui permet minimiser les profilés en bois pour leur construction. La toiture végétalisée a également la capacité de générer de l’électricité avec la disposition de panneaux photovoltaïques intégrés et de gérer efficacement le cycle de l'eau.
Team
Architecture: Estudio Herreros (leading team) + xmade GmbH / Ingénieur Civil: Dr. Schwartz Consulting AG / Spécialiste Energie + Ingénieur CVS: Transsolar Energietechnik GmbH
The proposal for the SLL Friborg is a flexible, energy efficient and low gray energy building: a structure of pillars and prestressed beams in local solid wood, modular and modifiable is wrapped by a prefabricated and easily dismantled envelope in glued laminated timber. The envelope is equipped with integrated photovoltaic panels and is formalized with a continuous folding which allows the integration of openings for natural ventilation, improving the efficiency of the photovoltaic cells according to the orientation of each facade and providing additional rigidity to the skin of the building which allows to minimize the wooden profiles for their construction. The green roof also has the capacity to generate electricity with the arrangement of integrated photovoltaic panels and to efficiently manage the water cycle.
Team
Architecture: Estudio Herreros (leading team) + xmade GmbH / Structural Engineer: Dr. Schwartz Consulting AG / Energy specialist + MEP Engineer: Transsolar Energietechnik GmbH