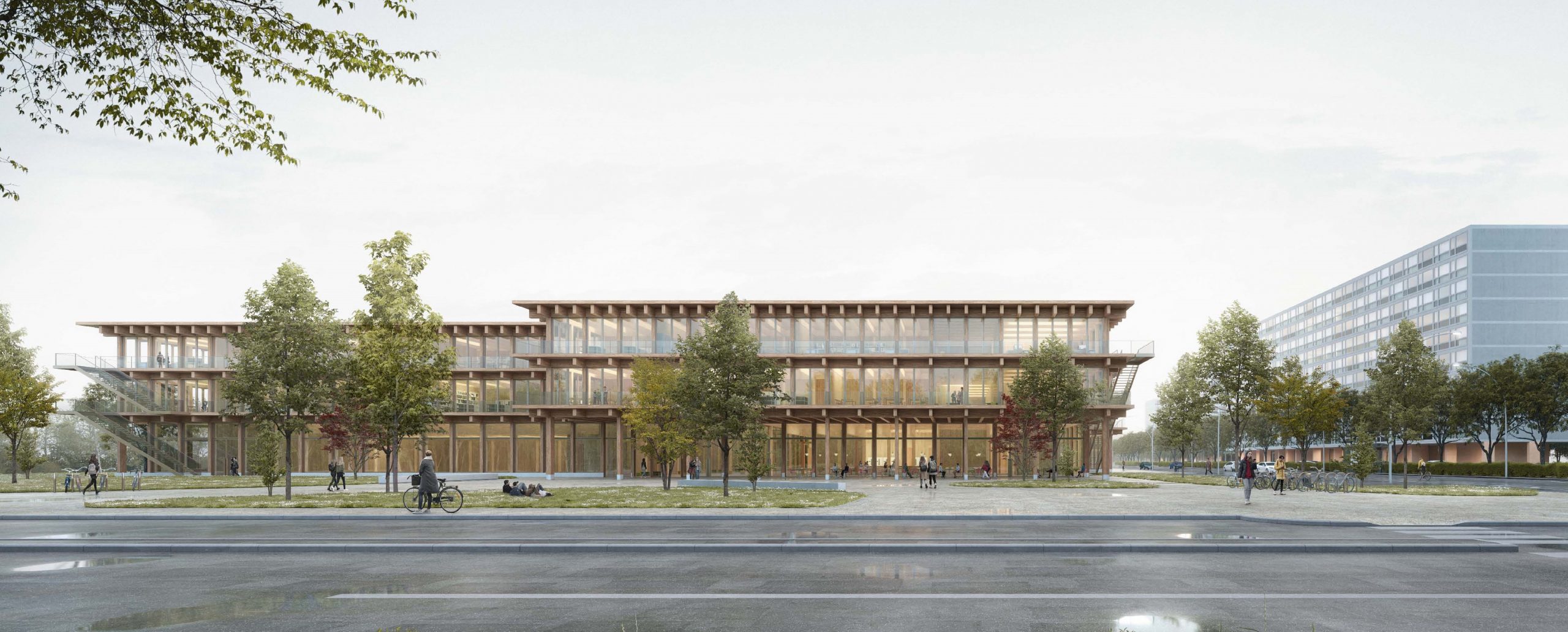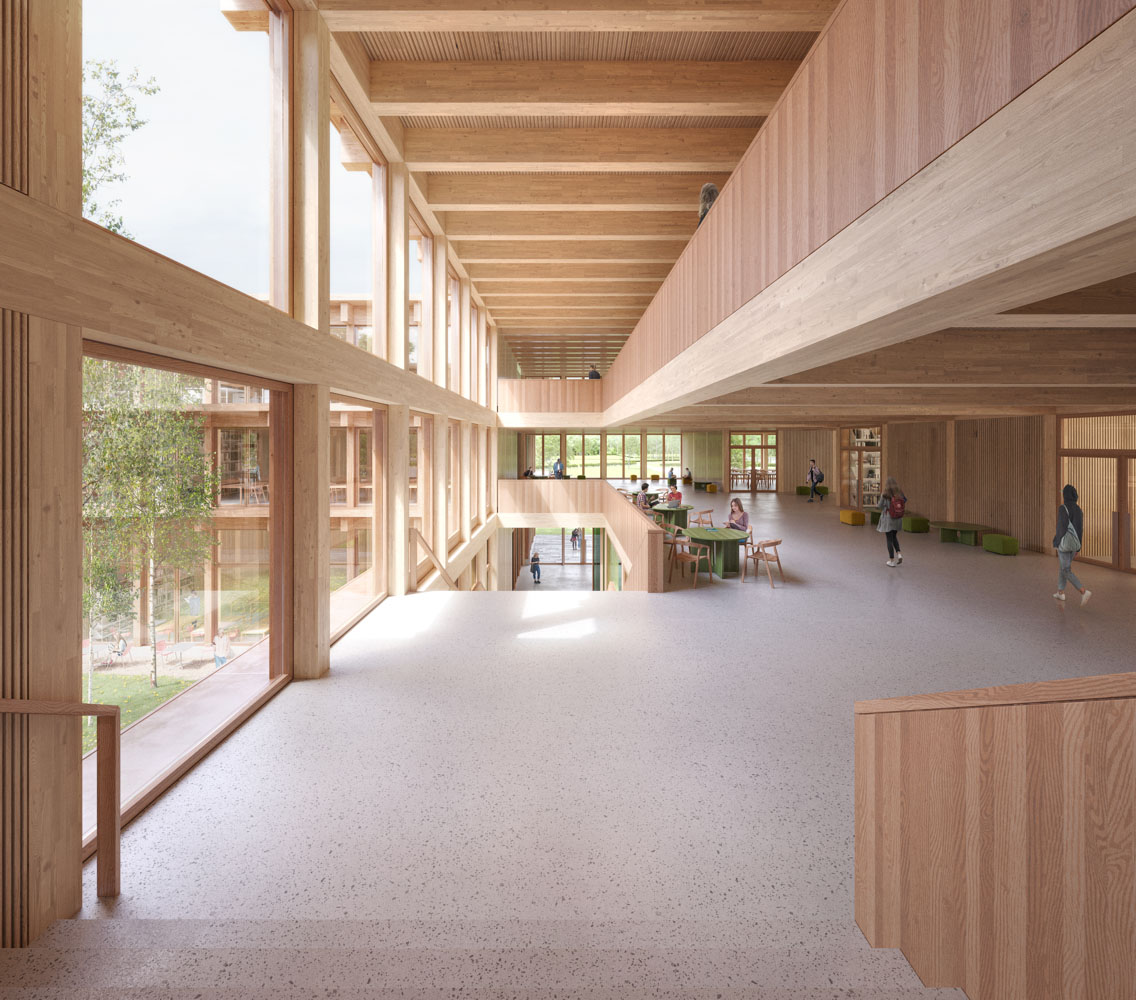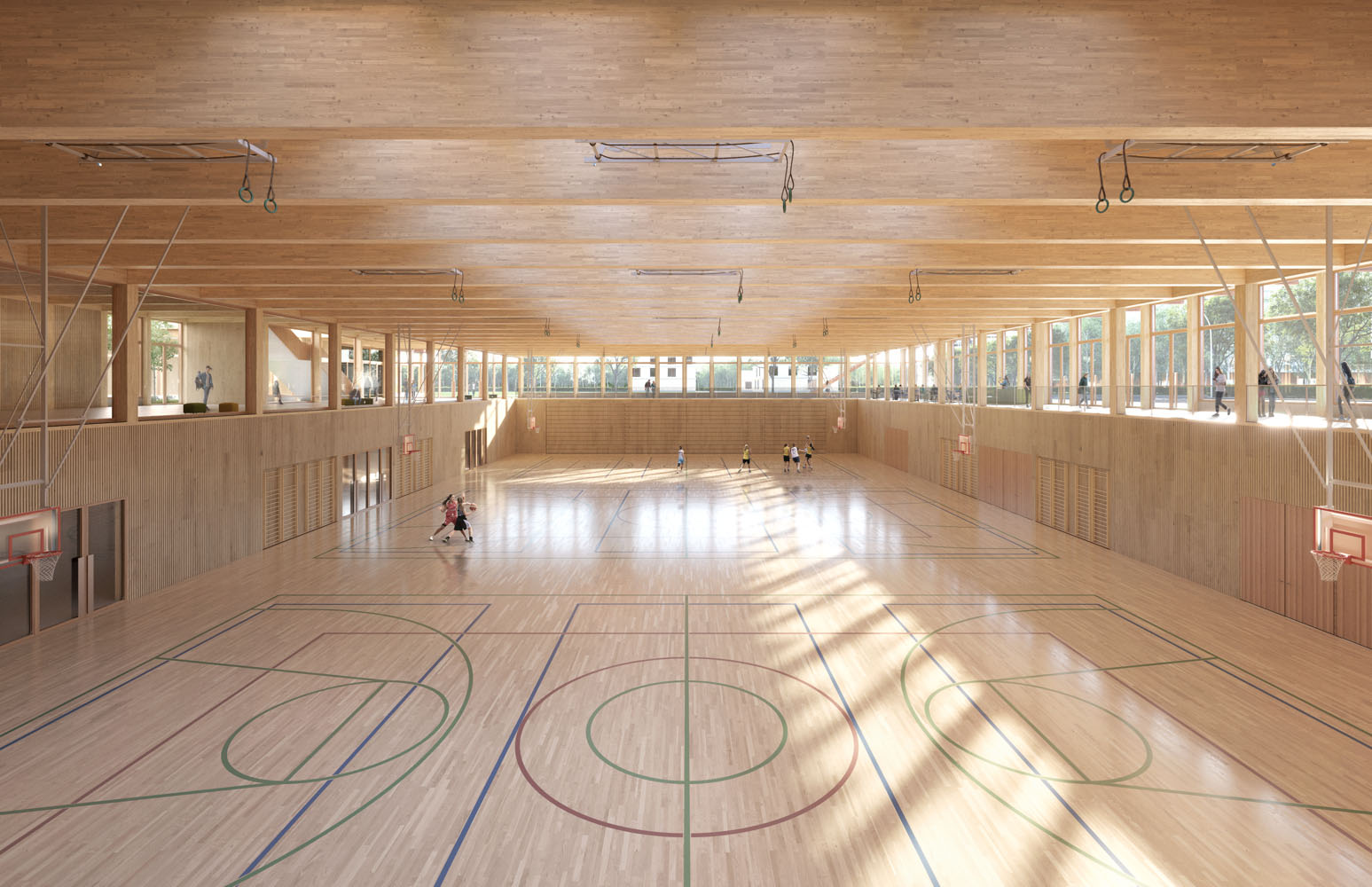x097 École Noella-Rouget [in progress]
Meyrin, CH
gdap architectes
Wood



L’école est construit au tour de quatre grands patios de géométrie et de hauteur diverse avec un système continu de coursives en porte-à-faux vers l’extérieur. Une structure modulée avec poteaux et poutres en bois lamellé-collé et dalles mixtes de bois-béton configure le squelette du bâtiment. La façade est travaillée avec la même modularité et rigueur que la structure: de modules préfabriqués de fenêtres ou portes tout hauteur en bois-métal occupent l’entraxe structurel et sont completés avec éléments et des panneaux en bois massif qui protègent la structure du bâtiment.
La transition entre la façade en bois et le terrain est développée grâce à un socle minérale en béton récyclé et préfabriqué qui configure des banques linéaires pour l’école. Les coursives extérieures de grande taille, qui servent pour l’évacuation du bâtiment et petits avant-toits vers les patios à chaque niveau, permettent aussi un entretien simple de la façade et la protègent des rigueurs de l’intempérie. La toiture, une grande extension végétalisée avec une grande capacité de retention d’eau, incorpore des panneaux photovoltaïques et est completé par le concept paysager de chaque patio.
Team
Architecture: gdap architectes / Ing. Civil: INGPHI / Physicien Bâtiment: Enpleo / Ing. CVS: Amstein + Walthert / Paysagiste: Studio Mint / Images: Onirism / Planification façade: xmade
Note
Le projet est en cours; le contenu publié représente la phase Projet d’Ouvrage.
The school is built around four large patios of varying geometry and height with a continuous system of cantilevered exterior passageways. A modulated structure with posts and beams in glued laminated timber and hybrid wood-concrete slabs comprises the skeleton of the building. The facade is worked with the same modularity and rigour as the structure: prefabricated window modules or full-height doors in wood-metal frames occupy the structural voids and are completed with solid wood elements and panels that protect the structure of the building.
The transition between the wooden facade and the ground is developed through a mineral plinth in recycled and prefabricated concrete that configures linear banks for the school. The large outdoor passageways - that serve as evacuation paths of the building and small eaves towards the patios at each level - also allow simple maintenance of the facade and protect it from the weather. The roof, a large green extension with a high water retention capacity, incorporates photovoltaic panels and is completed by the landscape concept of each patio.
Team
Architecture: gdap architectes / Structure: INGPHI / Building Physician: Enpleo / MEP Eng: Amstein + Walthert / Landscape: Studio Mint / Renders: Onirism / Façade Planning: xmade
Note
Work is ongoing; published content is representative of the project's DD Phase.