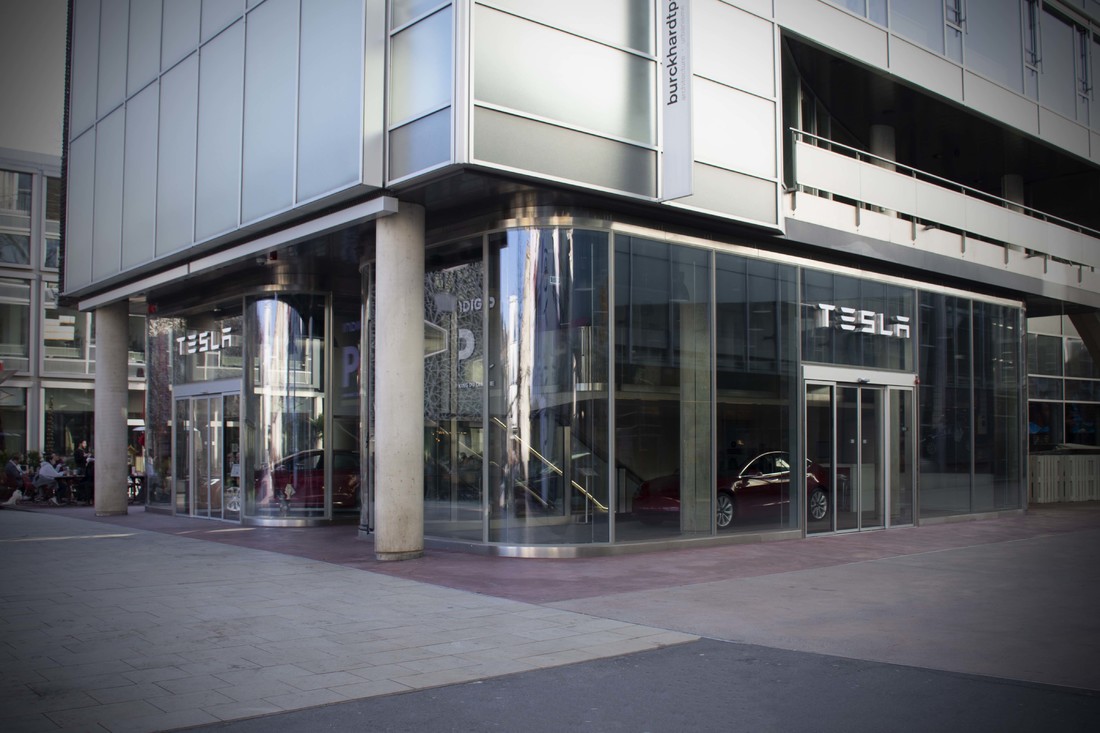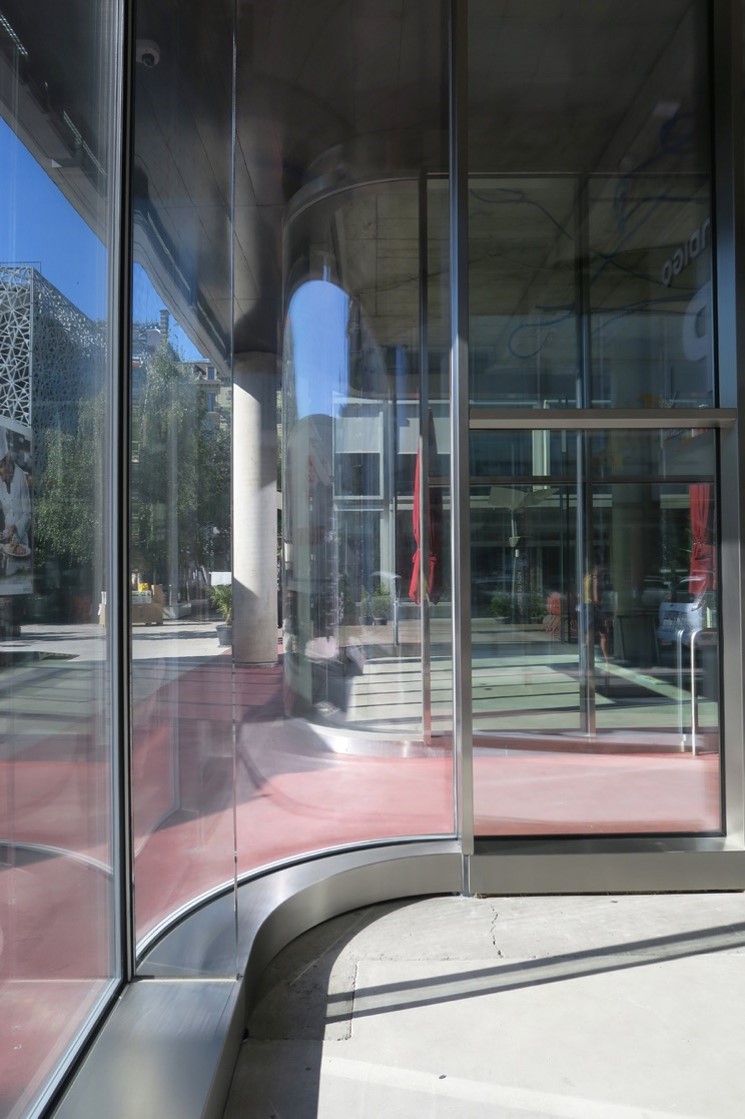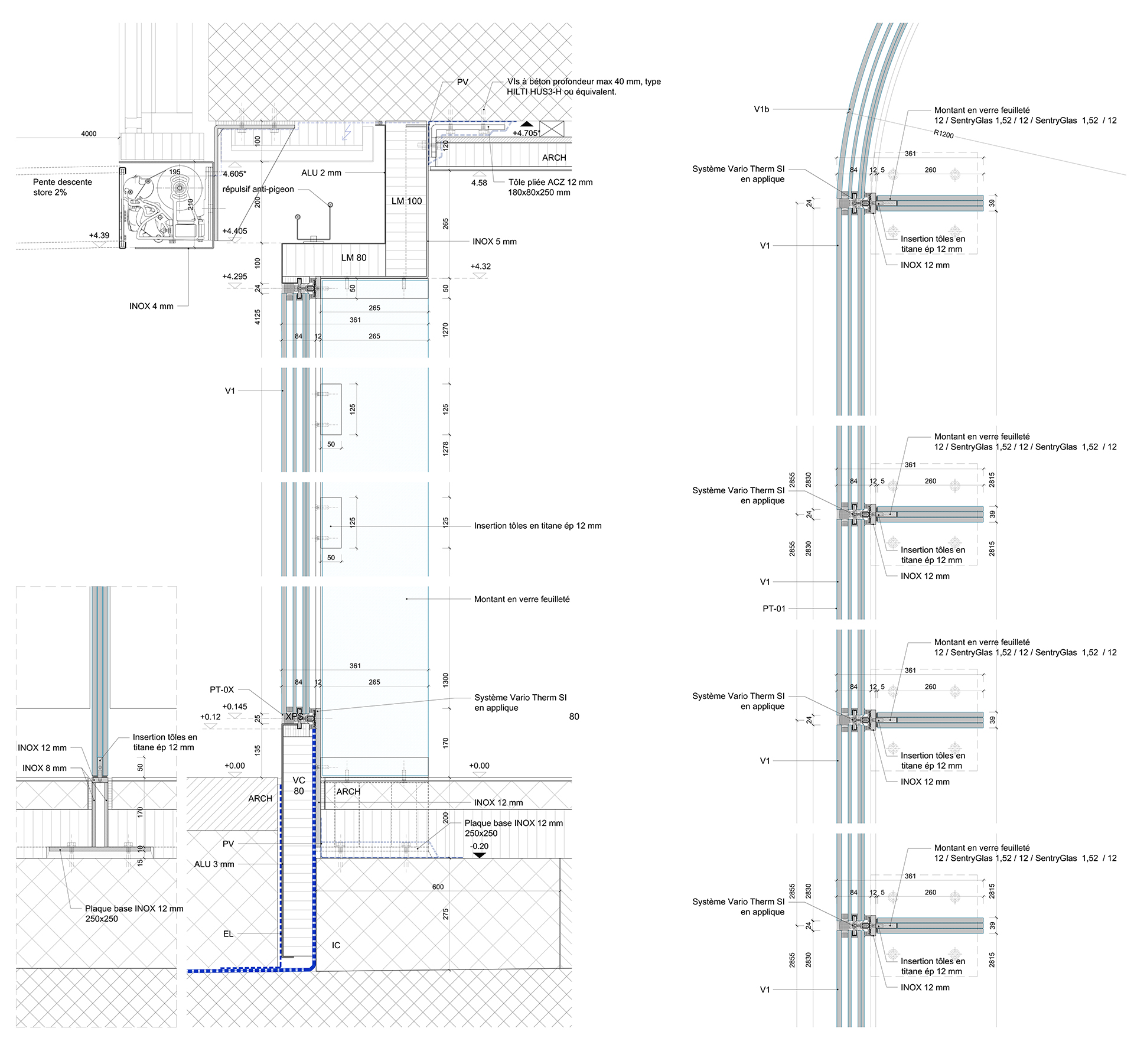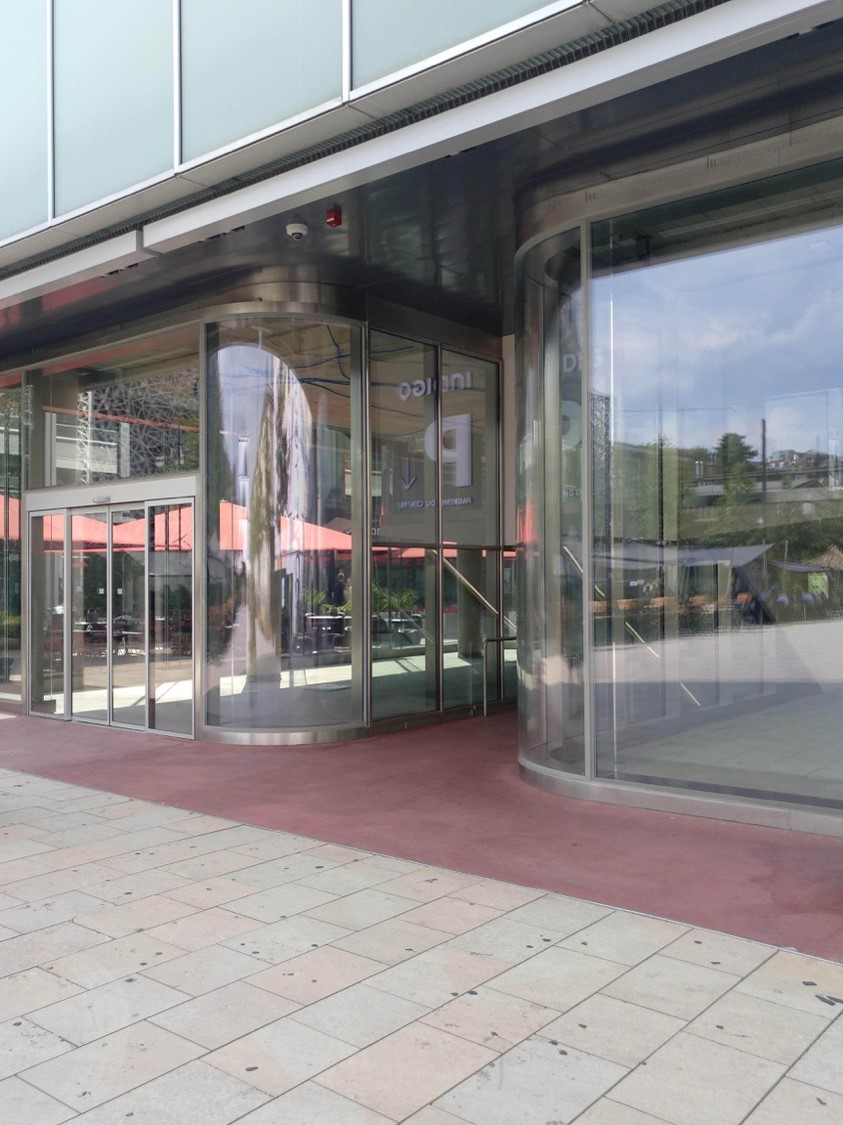x047 Tesla Flagship [2018]
Lausanne, CH
Burckhardt + Partner
Glass




Un exercice de transparence sur une base assez exigeant, où la façade doit atteindre des hautes exigences thermiques (Uw≤1,20 W/m2K), de sécurité incendie (EI-30 et REI-60) et à l’effraction (RC2) et permettre, au même temps, être presque évanescent, pour pouvoir montrer le contenu de la flagship, tout effaçant la limite entre extérieur et intérieur. Cette transparence est assurée par l’utilisation des vitrages triples extra-claires toute l’hauteur, fixés avec un système « structural glazing » à une configuration poteau-traverse avec poteaux en verre triple feuilleté extra-claire et traverses en acier inoxydable. Une combinaison avec une protection solaire avec des stores à bannes intégrés dans la façade existante était nécessaire pour assurer une performance énergétique adéquate et éviter la surchauffe des espaces intérieurs dans l’été.
Team
Architecture: Burckhardt + Partner / Planification façade: xmade
An exercise in transparency on a fairly demanding basis, where the facade must meet high thermal requirements (Uw≤1.20 W / m2K), fire safety (EI-30 and REI-60) and burglary (RC2) and allow, at the same time, to be almost evanescent, to be able to show the contents of the flagship, while erasing the limit between exterior and interior. This transparency is ensured by the use of triple extra-clear full height glazing, fixed with a "structural glazing" system to a post-transom configuration with extra-clear triple laminated glass poles and stainless steel transoms. A combination with sun protection with awnings integrated into the existing facade was necessary to ensure adequate energy performance and prevent overheating of interior spaces in summer.
Team
Architecture: Burckhardt + Partner / Façade Planning: xmade
x047 Tesla Flagship [2018]
Lausanne, CH
Burckhardt + Partner
Glass




Un exercice de transparence sur une base assez exigeant, où la façade doit atteindre des hautes exigences thermiques (Uw≤1,20 W/m2K), de sécurité incendie (EI-30 et REI-60) et à l’effraction (RC2) et permettre, au même temps, être presque évanescent, pour pouvoir montrer le contenu de la flagship, tout effaçant la limite entre extérieur et intérieur. Cette transparence est assurée par l’utilisation des vitrages triples extra-claires toute l’hauteur, fixés avec un système « structural glazing » à une configuration poteau-traverse avec poteaux en verre triple feuilleté extra-claire et traverses en acier inoxydable. Une combinaison avec une protection solaire avec des stores à bannes intégrés dans la façade existante était nécessaire pour assurer une performance énergétique adéquate et éviter la surchauffe des espaces intérieurs dans l’été.
Team
Architecture: Burckhardt + Partner / Planification façade: xmade
An exercise in transparency on a fairly demanding basis, where the facade must meet high thermal requirements (Uw≤1.20 W / m2K), fire safety (EI-30 and REI-60) and burglary (RC2) and allow, at the same time, to be almost evanescent, to be able to show the contents of the flagship, while erasing the limit between exterior and interior. This transparency is ensured by the use of triple extra-clear full height glazing, fixed with a "structural glazing" system to a post-transom configuration with extra-clear triple laminated glass poles and stainless steel transoms. A combination with sun protection with awnings integrated into the existing facade was necessary to ensure adequate energy performance and prevent overheating of interior spaces in summer.
Team
Architecture: Burckhardt + Partner / Façade Planning: xmade