x041 Parc Bombers [2020]
Moià, ES
Josep Ferrando, Pedro Garcia, 2260mm
Wood
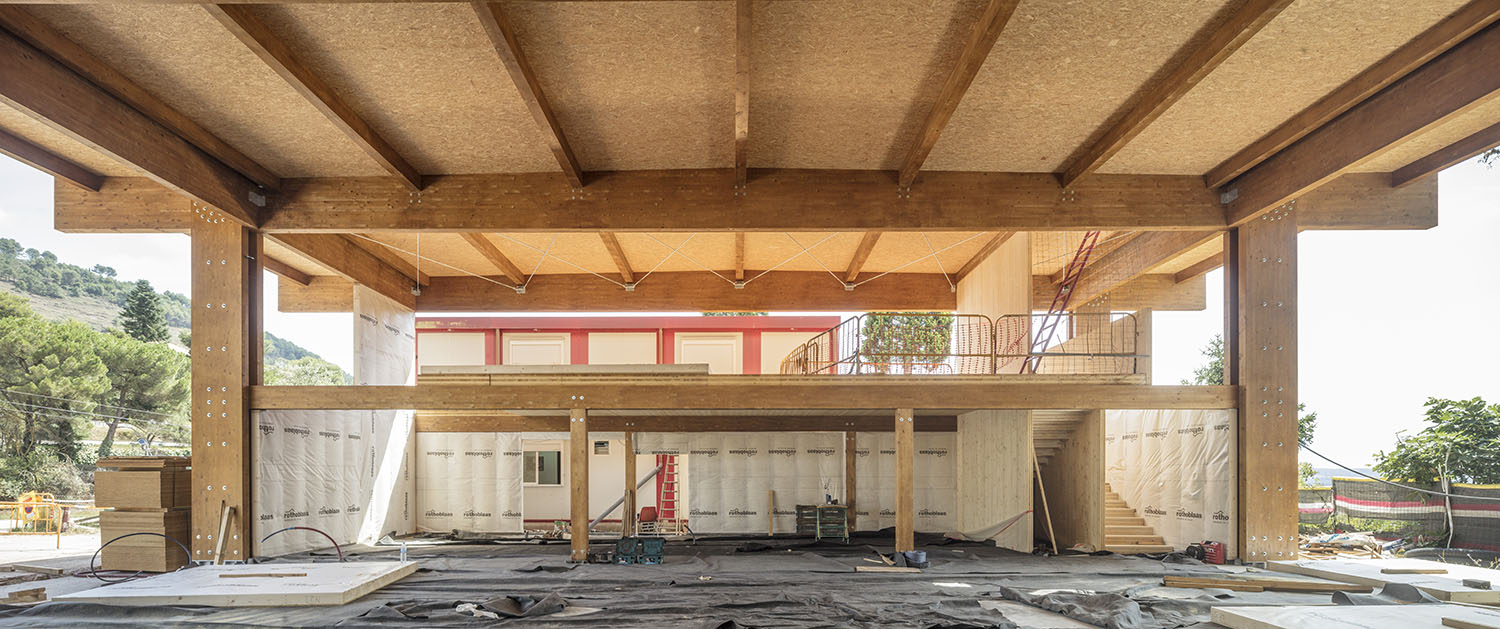

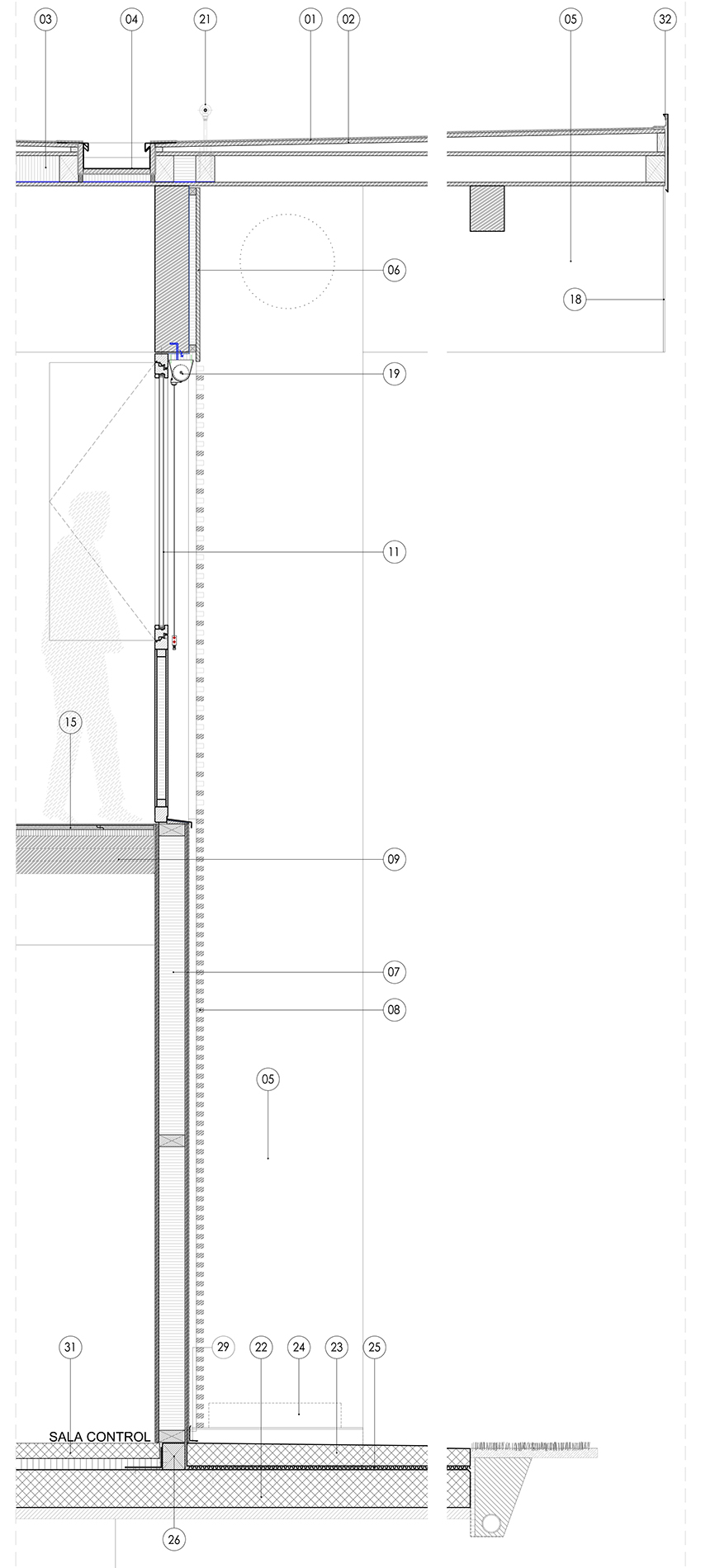
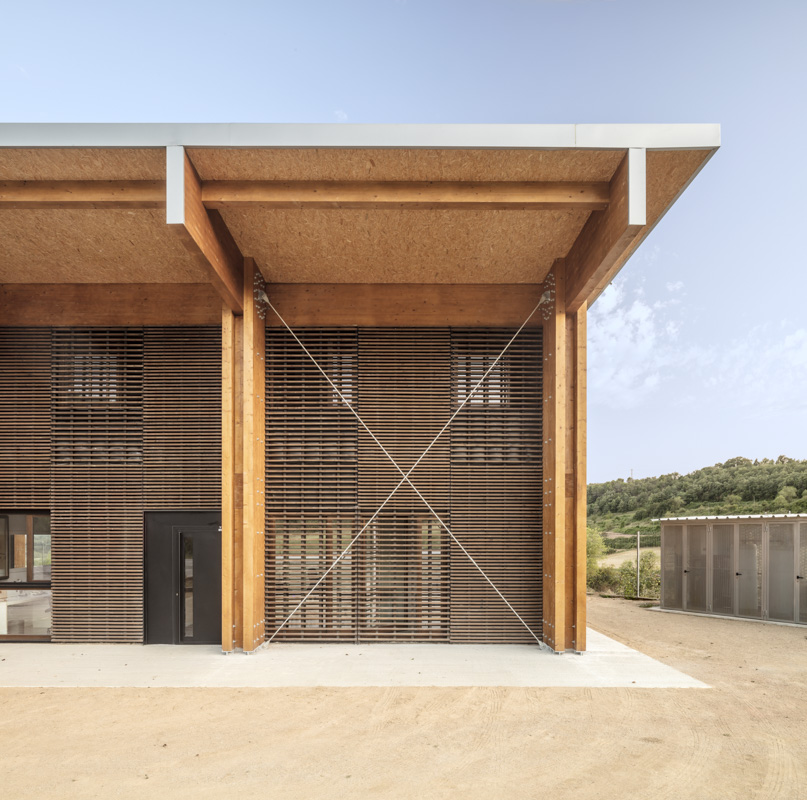
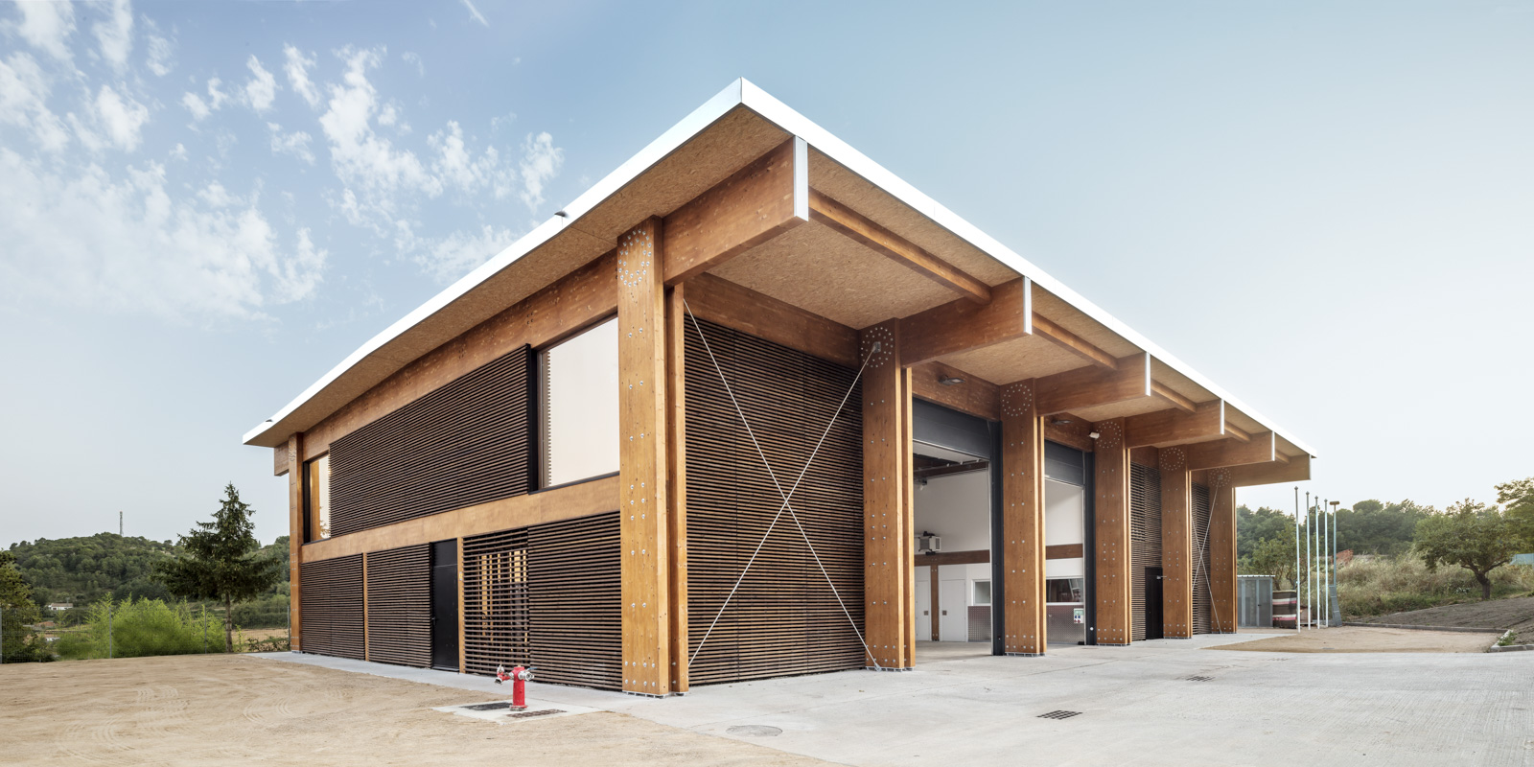
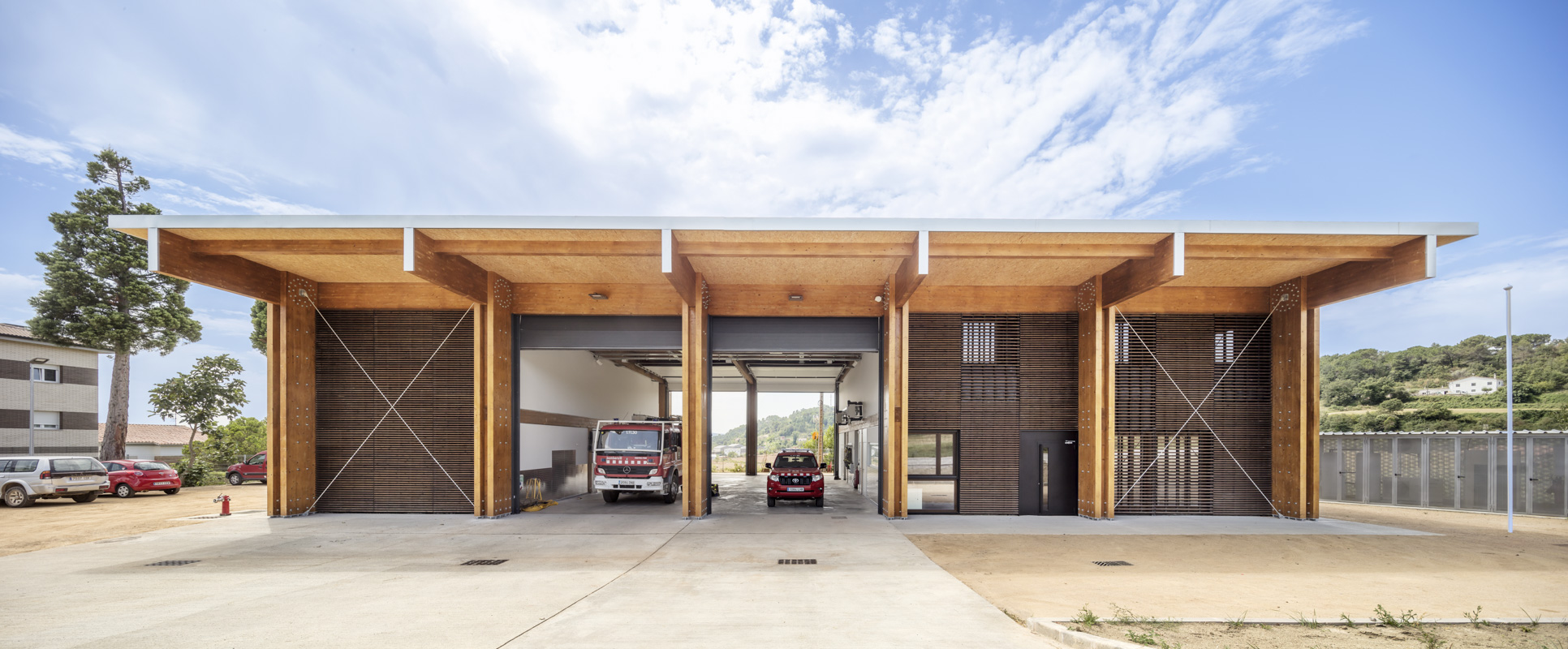
Una seqüència de pòrtics estructurals perpendiculars al carrer i al paisatge. L'edifici es pot llegir com un sistema neutral i modular que permetria realitzar fàcilment futures ampliacions. La doble escala d'un pòrtic dins un altre, com un joc de matrioixques, resol la coexistència entre la domesticitat requerida pels bombers que viuen al Parc i l'escala dels camions que habiten el garatge. Un senzill gest estructural sistematitza i unifica al mateix temps. La industrialització de la proposta que demanaven les bases del concurs, construir el Parc de Bombers en el menor temps possible, es resol amb elements prefabricats lleugers però de gran tamany realitzats al taller i acoblats posteriorment en obra. Els panells d'entramat lleuger modulen la façana com un tauler d'escacs que filtra la relació entre interior i exterior segons les necessitats dels diferents usos de l'edifici. Una gelosia de llates de fusta protegeix les finestres de la radiació solar, a la vegada que permet la il.luminació natural i les vistes cap a l'exterior i s'erigeix en element unificador entre les zones massisses i envidrades. La construcció de l'edifici es basa en l'eficiència en l'ús dels materials, amb un aprofitament màxim dels recursos degut a la industrialització dels processos. La fusta com a material principal en una construcció de baixa energia embeguda, responsable amb el medi ambient i on estructura i envolupant esdevenen un sol element.
Team
Arquitectura: Josep Ferrando + Pedro Garcia Hernandez + 2260mm / Estructura: Calmat, Josep Nel.lo / Instal.lacions: JSS associats / Fotografia: Adrià Goula / Planificació de façanes: xmade
A sequence of structural frames, perpendicular to the street and the landscape. The building can be read as a neutral and modular element that will easily allow future extensions. The double scale of a frame inside another frame, like a Russian doll; solves the coexistence between the domesticity required by the fireman who lives there and the size of the trucks that inhabit the garage. One single structural gesture systematizes and unites.
The industrialization required in the competition, to build the Fire Station in the shortest time possible, is resolved by pre-fabricated elements made in the workshop and have then been assembled on site.
Wood sandwich panels modulate the facade in a chessboard game that filters the relationship between interior and exterior according to their uses. A lattice of wooden elements protects the windows from the sun, yet at the same time lets in the natural light and allows views from the inside out. According to the lattice on the closed facade parts, it unifies the building. The construction is based on the efficiency of materials, where no waste is produced due to its industrialization. Timber as the main material of a low embodied energy construction and environmentally responsible building. The material is structure, protection and envelope in one.
Team
Architecture: Josep Ferrando + Pedro Garcia Hernandez + 2260mm / Structure: Calmat, Josep Nel.lo / MEP: JSS associats / Photographer: Adrià Goula / Façade Planning: xmade
x041 Parc Bombers [2020]
Moià, ES
Josep Ferrando, Pedro Garcia, 2260mm
Wood






Una seqüència de pòrtics estructurals perpendiculars al carrer i al paisatge. L'edifici es pot llegir com un sistema neutral i modular que permetria realitzar fàcilment futures ampliacions. La doble escala d'un pòrtic dins un altre, com un joc de matrioixques, resol la coexistència entre la domesticitat requerida pels bombers que viuen al Parc i l'escala dels camions que habiten el garatge. Un senzill gest estructural sistematitza i unifica al mateix temps. La industrialització de la proposta que demanaven les bases del concurs, construir el Parc de Bombers en el menor temps possible, es resol amb elements prefabricats lleugers però de gran tamany realitzats al taller i acoblats posteriorment en obra. Els panells d'entramat lleuger modulen la façana com un tauler d'escacs que filtra la relació entre interior i exterior segons les necessitats dels diferents usos de l'edifici. Una gelosia de llates de fusta protegeix les finestres de la radiació solar, a la vegada que permet la il.luminació natural i les vistes cap a l'exterior i s'erigeix en element unificador entre les zones massisses i envidrades. La construcció de l'edifici es basa en l'eficiència en l'ús dels materials, amb un aprofitament màxim dels recursos degut a la industrialització dels processos. La fusta com a material principal en una construcció de baixa energia embeguda, responsable amb el medi ambient i on estructura i envolupant esdevenen un sol element.
Team
Arquitectura: Josep Ferrando + Pedro Garcia Hernandez + 2260mm / Estructura: Calmat, Josep Nel.lo / Instal.lacions: JSS associats / Fotografia: Adrià Goula / Planificació de façanes: xmade
A sequence of structural frames, perpendicular to the street and the landscape. The building can be read as a neutral and modular element that will easily allow future extensions. The double scale of a frame inside another frame, like a Russian doll; solves the coexistence between the domesticity required by the fireman who lives there and the size of the trucks that inhabit the garage. One single structural gesture systematizes and unites.
The industrialization required in the competition, to build the Fire Station in the shortest time possible, is resolved by pre-fabricated elements made in the workshop and have then been assembled on site.
Wood sandwich panels modulate the facade in a chessboard game that filters the relationship between interior and exterior according to their uses. A lattice of wooden elements protects the windows from the sun, yet at the same time lets in the natural light and allows views from the inside out. According to the lattice on the closed facade parts, it unifies the building. The construction is based on the efficiency of materials, where no waste is produced due to its industrialization. Timber as the main material of a low embodied energy construction and environmentally responsible building. The material is structure, protection and envelope in one.
Team
Architecture: Josep Ferrando + Pedro Garcia Hernandez + 2260mm / Structure: Calmat, Josep Nel.lo / MEP: JSS associats / Photographer: Adrià Goula / Façade Planning: xmade