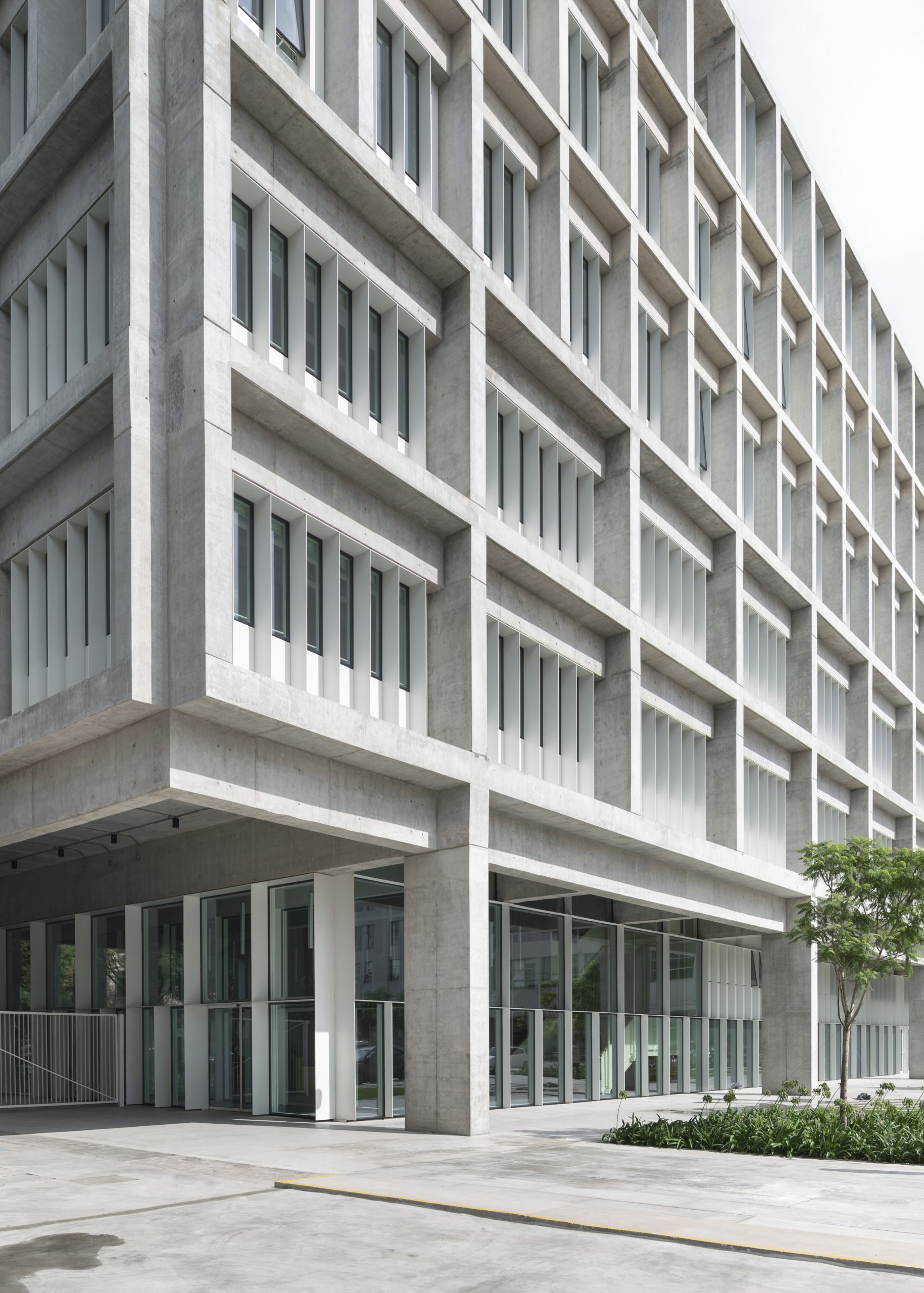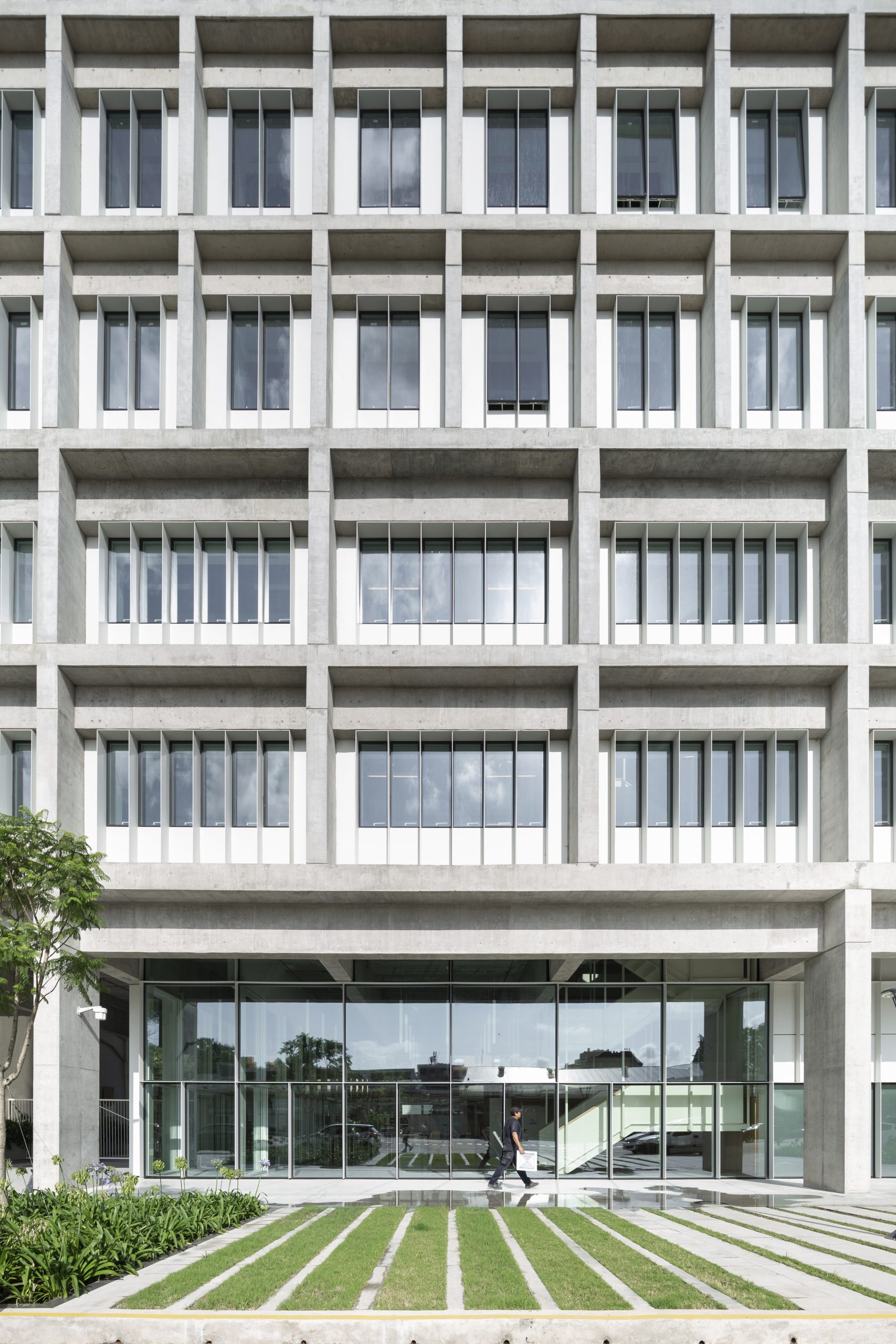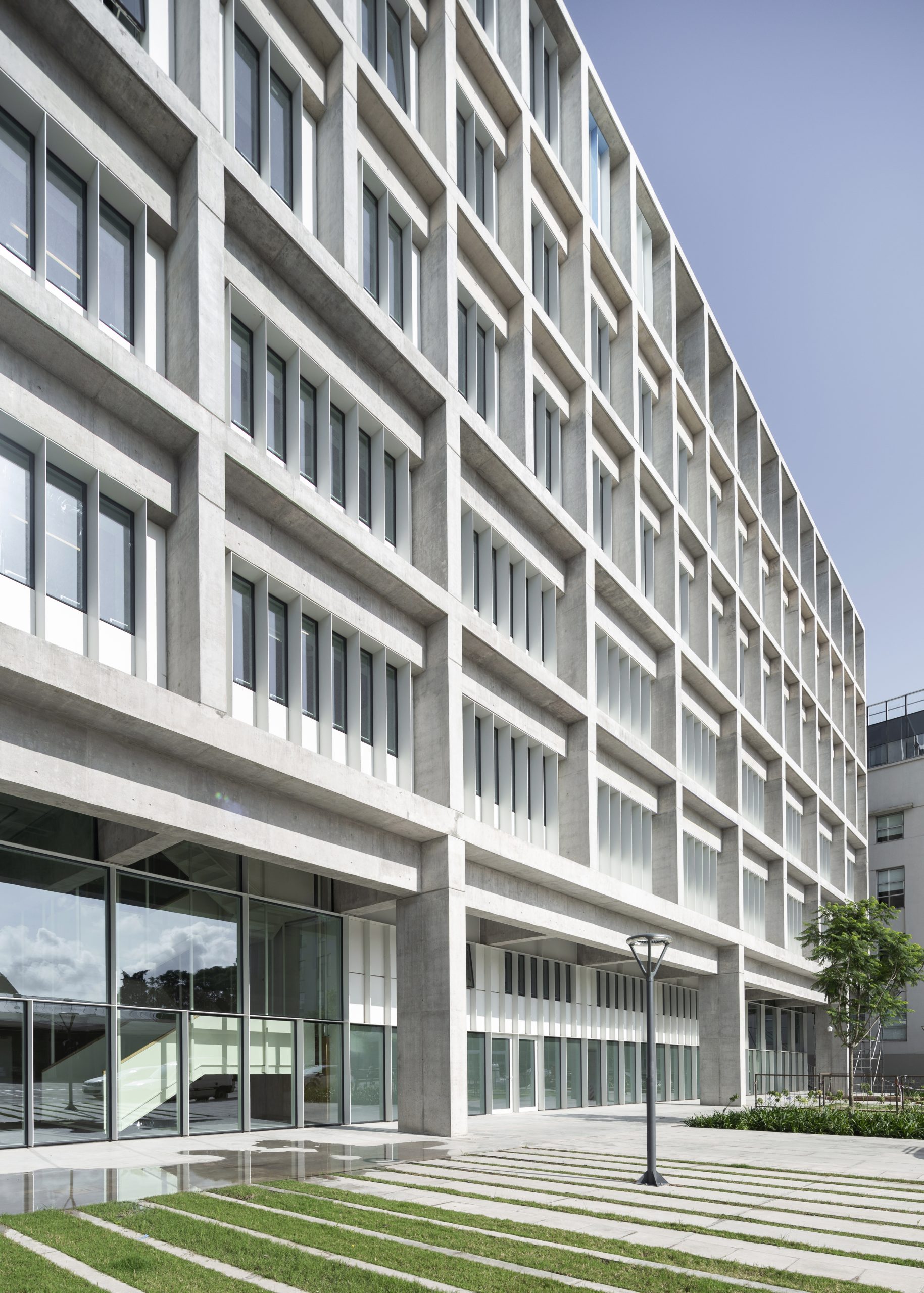x038 University Torcuato di Tella [2019]
Buenos Aires, AR
Josep Ferrando Architecture
Metal





La extensión de la Universidad Torcuato di Tella en Buenos Aires se concibe como un edificio durable, donde la flexibilidad es una cualidad intrínseca para la longevidad dele edificio. La flexibilidad de los espacios interiores se consigue concentrando la estructura y las instalaciones en los dos núcleos internos y la piel del edificio. La fachada, por tanto, es un mecanismo que integra estructura, instalaciones y mediación con el exterior en un único grueso: una estructura de pilares y vigas de canto de hormigón armado, que se aligeran en un sentido anti-gravitatorio, se coloniza a través de dispositivos de fachada prefabricados que integran las instalaciones y el aislamiento térmico en su interior y se construyen a base de planchas de aluminio reciclado, lacadas al horno en blanco. Estas planchas, de 30cm de profundidad pero de gran esbeltez (5mm), gracias a sus pliegues y su sistema interno de ensamblaje, son la subestructura del dispositivo, a la vez que la protección solar pasiva del edificio. Los dispositivos de fachada, llegan a obra completamente acabados y se insertan en la estructura a través de sus huecos, como si de muebles se tratase.
Team
Arquitectura: Josep Ferrando / Project Manager: Sposito y asociados / Estructura: Roberto Alfie / Especialista Energía: Aiguasol, Alex Ivancic / Fotografía: Federico Cairoli / Planificación de fachadas: xmade
The extension of the Universidad Torcuato di Tella in Buenos Aires is conceived as a durable building, where flexibility is an intrinsic quality for the longevity of the building. The flexibility of the interior spaces is achieved by concentrating the structure and facilities in the two internal cores and the skin of the building. The façade, therefore, is a mechanism that integrates structure, facilities and mediation with the exterior in a single thickness: a structure of reinforced concrete pillars and beams, which are lightened in an anti-gravitational sense, is colonized through of prefabricated façade devices that integrate the installations and the thermal insulation inside and are built from recycled aluminum sheets, oven-lacquered in white. These plates, 30cm deep but very slender (5mm), thanks to their folds and their internal assembly system, are the substructure of the device, as well as the passive solar protection of the building. The façade devices arrive at the site completely finished and are inserted into the structure through its holes, as if it were furniture.
Team
Architecture: Josep Ferrando / Project Manager: Sposito y asociados / Structural Engineer: Roberto Alfie / Building Physics: Aiguasol, Alex Ivancic / Photographer: Federico Cairoli / Façade Planning: xmade
x038 University Torcuato di Tella [2019]
Buenos Aires, AR
Josep Ferrando Architecture
Metal





La extensión de la Universidad Torcuato di Tella en Buenos Aires se concibe como un edificio durable, donde la flexibilidad es una cualidad intrínseca para la longevidad dele edificio. La flexibilidad de los espacios interiores se consigue concentrando la estructura y las instalaciones en los dos núcleos internos y la piel del edificio. La fachada, por tanto, es un mecanismo que integra estructura, instalaciones y mediación con el exterior en un único grueso: una estructura de pilares y vigas de canto de hormigón armado, que se aligeran en un sentido anti-gravitatorio, se coloniza a través de dispositivos de fachada prefabricados que integran las instalaciones y el aislamiento térmico en su interior y se construyen a base de planchas de aluminio reciclado, lacadas al horno en blanco. Estas planchas, de 30cm de profundidad pero de gran esbeltez (5mm), gracias a sus pliegues y su sistema interno de ensamblaje, son la subestructura del dispositivo, a la vez que la protección solar pasiva del edificio. Los dispositivos de fachada, llegan a obra completamente acabados y se insertan en la estructura a través de sus huecos, como si de muebles se tratase.
Team
Arquitectura: Josep Ferrando / Project Manager: Sposito y asociados / Estructura: Roberto Alfie / Especialista Energía: Aiguasol, Alex Ivancic / Fotografía: Federico Cairoli / Planificación de fachadas: xmade
The extension of the Universidad Torcuato di Tella in Buenos Aires is conceived as a durable building, where flexibility is an intrinsic quality for the longevity of the building. The flexibility of the interior spaces is achieved by concentrating the structure and facilities in the two internal cores and the skin of the building. The façade, therefore, is a mechanism that integrates structure, facilities and mediation with the exterior in a single thickness: a structure of reinforced concrete pillars and beams, which are lightened in an anti-gravitational sense, is colonized through of prefabricated façade devices that integrate the installations and the thermal insulation inside and are built from recycled aluminum sheets, oven-lacquered in white. These plates, 30cm deep but very slender (5mm), thanks to their folds and their internal assembly system, are the substructure of the device, as well as the passive solar protection of the building. The façade devices arrive at the site completely finished and are inserted into the structure through its holes, as if it were furniture.
Team
Architecture: Josep Ferrando / Project Manager: Sposito y asociados / Structural Engineer: Roberto Alfie / Building Physics: Aiguasol, Alex Ivancic / Photographer: Federico Cairoli / Façade Planning: xmade