x035 Swiss Embassy [2019]
Seoul, South Korea
Burckhardt + Partner
Concrete
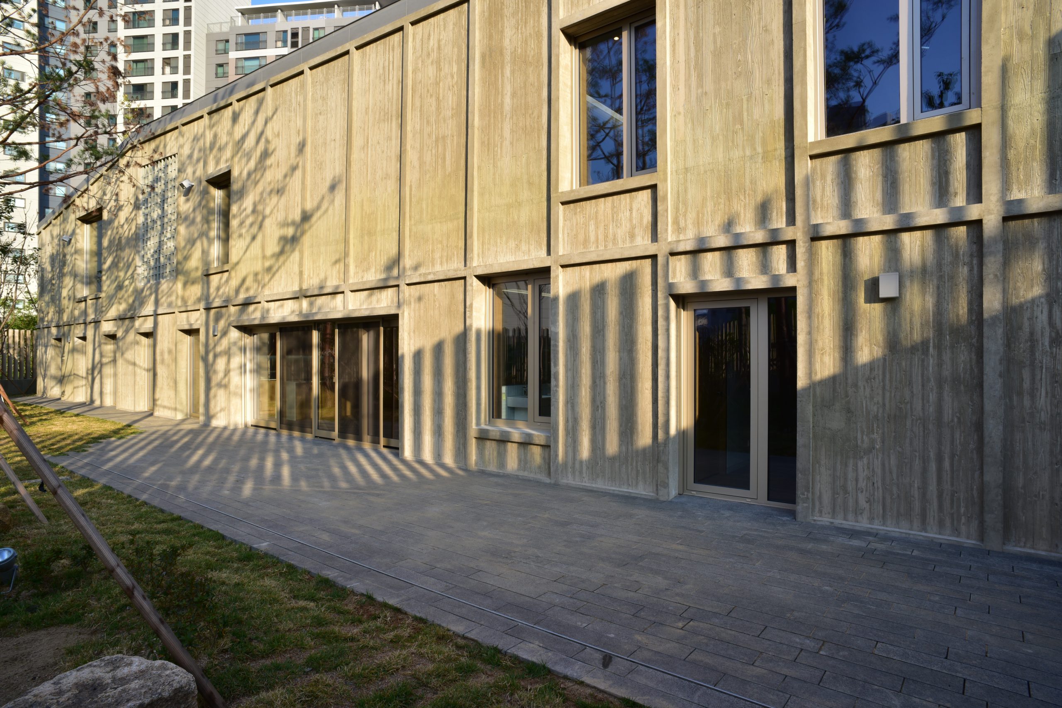

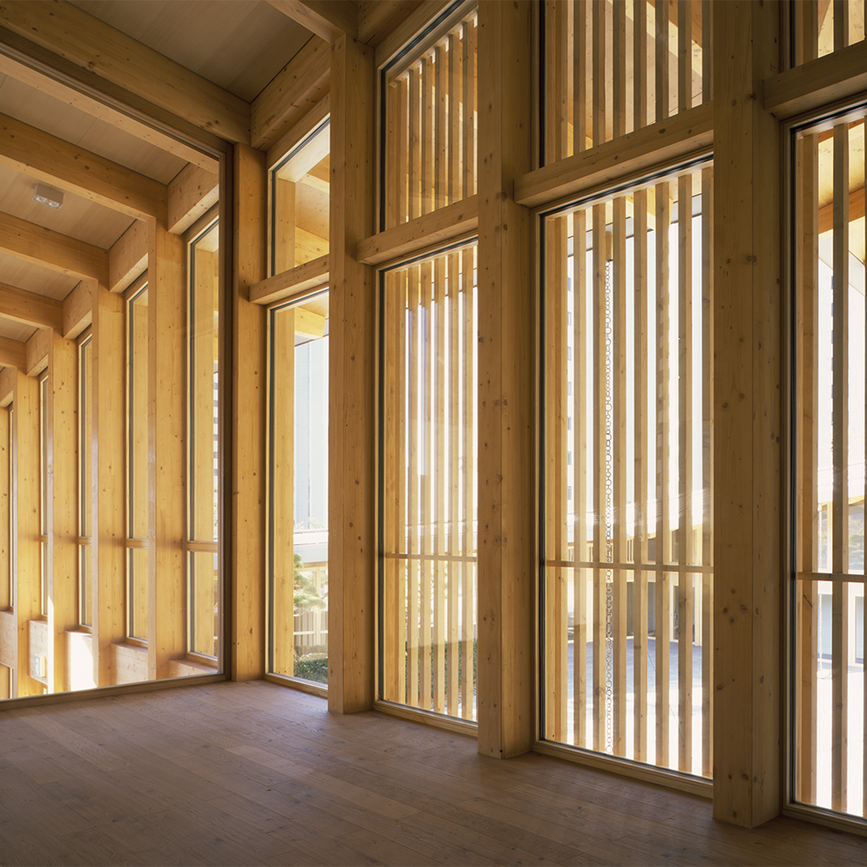
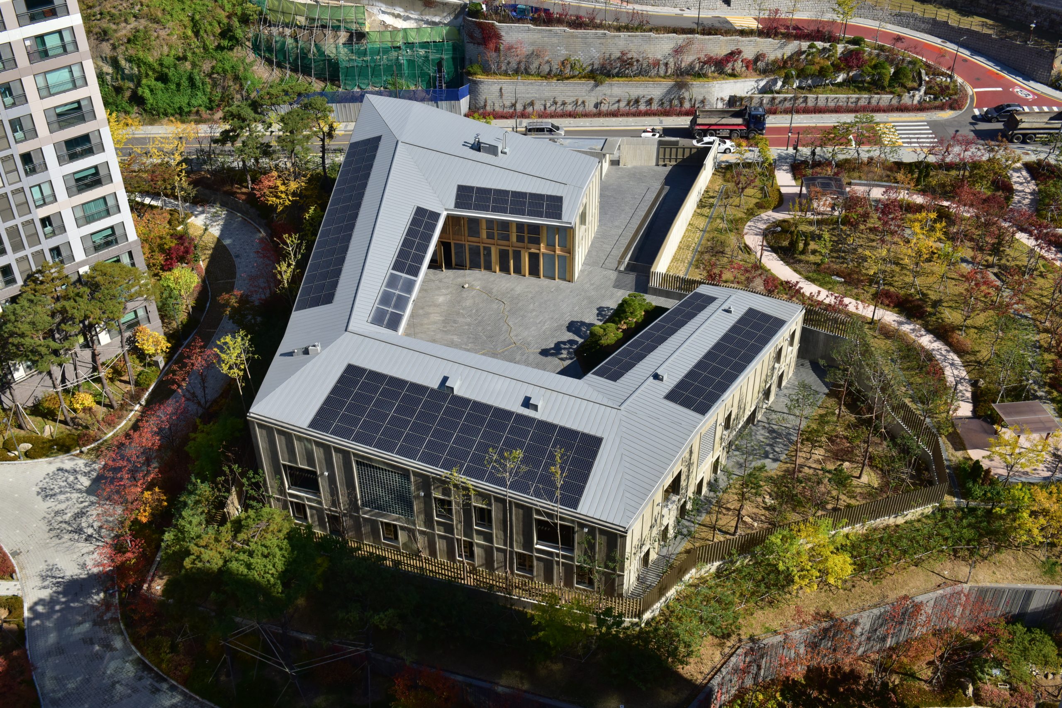
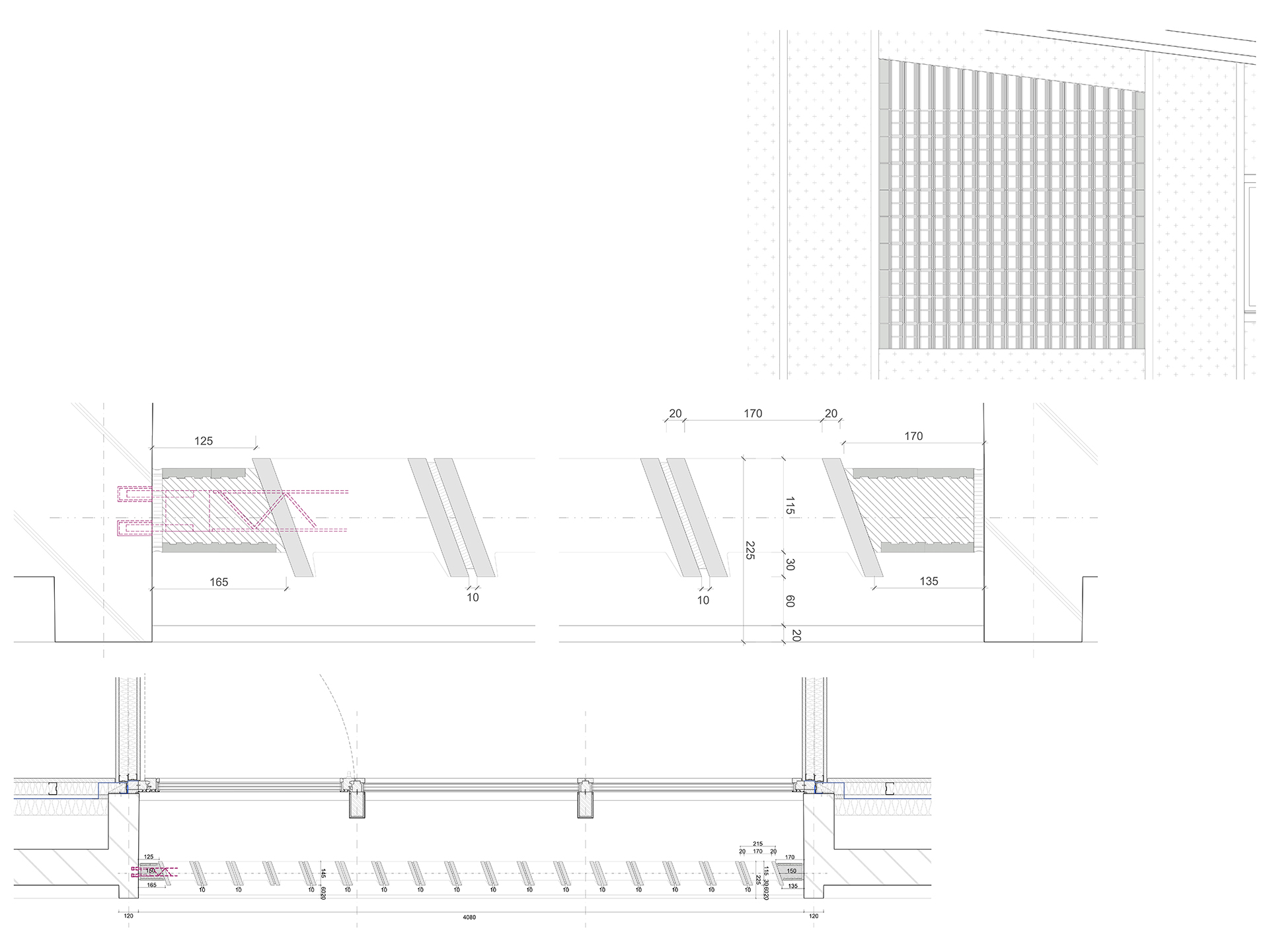
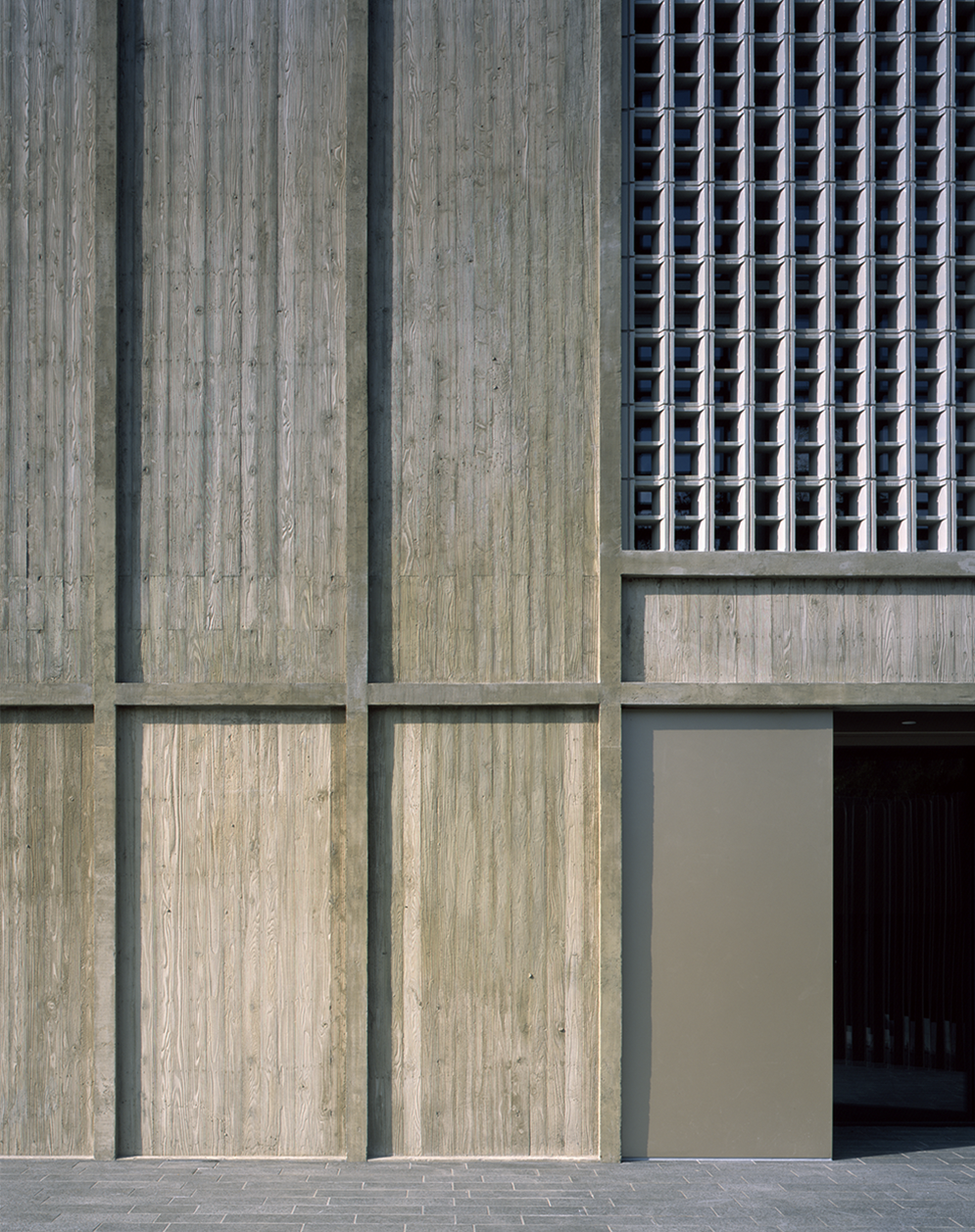
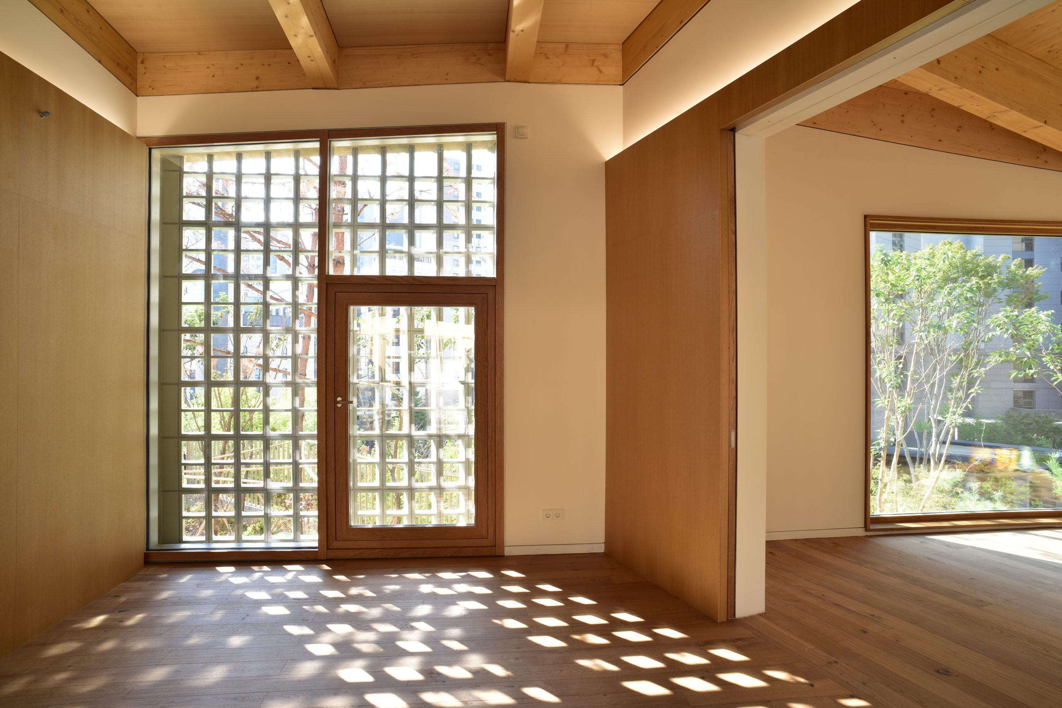
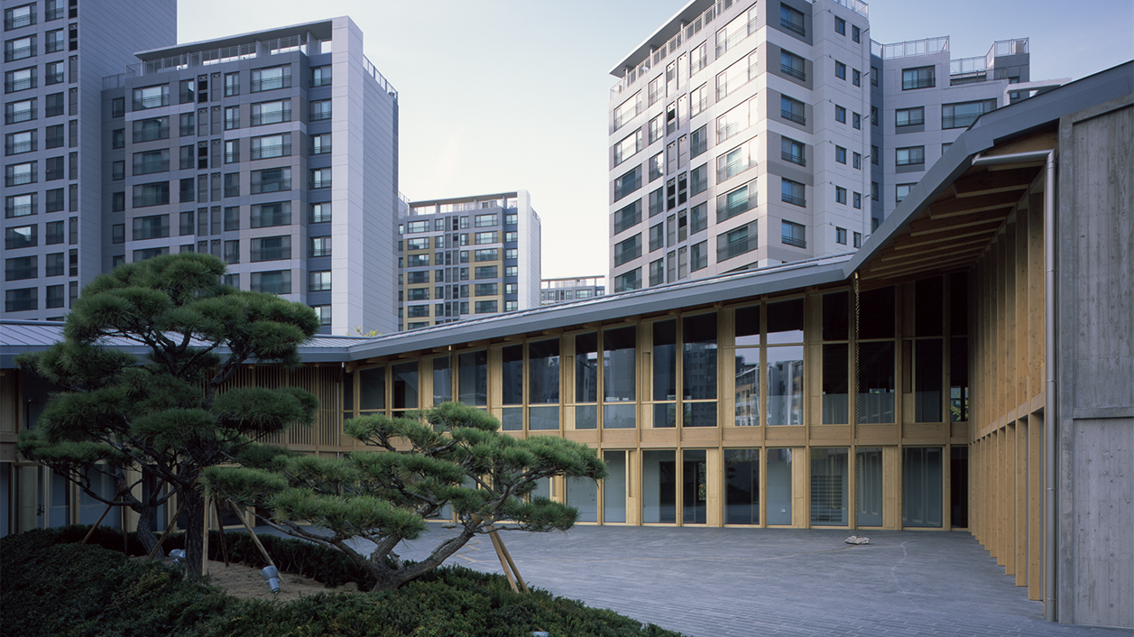
L’ambassade Suisse à Séoul, entouré d'une immense construction de bâtiments résidentiels, est conçue plutôt en continuité avec l’échelle du parc et de la colline voisines. La résidence et la chancellerie, s’ouvrent vers le parc et se plient, au même temps, pour générer un espace domestique et contrôlé, celui du patio central. Comme s'il s'agissait d'une maison « hanok » traditionnelle, la peau extérieure du bâtiment a un caractère minéral, presque impénétrable, avec murs en béton coulé sur place qu’ont un délicat motif généré par le bois de « sugi » utilisé en leur coffrage et avec treillis en céramique émaillée comme filtre visuel et protection solaire, tandis que la peau intérieure se matérialise dans une structure modulée chaque 1,40m en bois d’épicéa, avec une caractère plus ouvert et affable vers le patio. La toiture à deux versants, intègre des panneaux solaires et photovoltaïques dans leur surface en zinc. Toute la construction respire d’une collaboration étroite entre les techniques et standards de construction coréennes et suisses : le bâtiment est conçu sur les standards Minergie et SIA 380/1, mais les solutions et systèmes constructifs sont finalement locales.
Team
Architecture: Burckhardt+Partner, avec ERAE / Ingénieur Civil: Ingeni SA / Physique Bâtiment: Planair / Paysage: Hüsler + Associés / Photographie: Hélène Binet / Céramique: Cumella / Planification enveloppe: xmade
The Swiss Embassy in Seoul, surrounded by a huge construction of residential buildings, is designed rather in continuity with the scale of the neighboring park and hill. The residence and the chancellery open towards the park and bend at the same time to generate a domestic and controlled space, that of the central patio. As if it were a traditional “hanok” house, the exterior skin of the building has a mineral, almost impenetrable character, with cast-in-place concrete walls that have a delicate pattern generated by the “sugi” wood. Used in their formwork and with enamelled ceramic lattice as visual filter and sun protection, while the inner skin materializes in a modulated structure every 1.40m in spruce wood, with a more open and affable character towards the patio. The gable roof incorporates solar and photovoltaic panels in their zinc surface. The entire construction exudes close collaboration between Korean and Swiss construction techniques and standards: the building is designed according to Minergie and SIA 380/1 standards, but the construction solutions and systems are ultimately local.
Team
Architecture: Burckhardt+Partner, with ERAE / Structural Engineer: Ingeni SA / Building Physics: Planair / Landscape: Hüsler + Associés / Photographer: Hélène Binet / Ceramic: Cumella / Envelope Planning: xmade
x035 Swiss Embassy [2019]
Seoul, South Korea
Burckhardt + Partner
Concrete








L’ambassade Suisse à Séoul, entouré d'une immense construction de bâtiments résidentiels, est conçue plutôt en continuité avec l’échelle du parc et de la colline voisines. La résidence et la chancellerie, s’ouvrent vers le parc et se plient, au même temps, pour générer un espace domestique et contrôlé, celui du patio central. Comme s'il s'agissait d'une maison « hanok » traditionnelle, la peau extérieure du bâtiment a un caractère minéral, presque impénétrable, avec murs en béton coulé sur place qu’ont un délicat motif généré par le bois de « sugi » utilisé en leur coffrage et avec treillis en céramique émaillée comme filtre visuel et protection solaire, tandis que la peau intérieure se matérialise dans une structure modulée chaque 1,40m en bois d’épicéa, avec une caractère plus ouvert et affable vers le patio. La toiture à deux versants, intègre des panneaux solaires et photovoltaïques dans leur surface en zinc. Toute la construction respire d’une collaboration étroite entre les techniques et standards de construction coréennes et suisses : le bâtiment est conçu sur les standards Minergie et SIA 380/1, mais les solutions et systèmes constructifs sont finalement locales.
Team
Architecture: Burckhardt+Partner, avec ERAE / Ingénieur Civil: Ingeni SA / Physique Bâtiment: Planair / Paysage: Hüsler + Associés / Photographie: Hélène Binet / Céramique: Cumella / Planification enveloppe: xmade
The Swiss Embassy in Seoul, surrounded by a huge construction of residential buildings, is designed rather in continuity with the scale of the neighboring park and hill. The residence and the chancellery open towards the park and bend at the same time to generate a domestic and controlled space, that of the central patio. As if it were a traditional “hanok” house, the exterior skin of the building has a mineral, almost impenetrable character, with cast-in-place concrete walls that have a delicate pattern generated by the “sugi” wood. Used in their formwork and with enamelled ceramic lattice as visual filter and sun protection, while the inner skin materializes in a modulated structure every 1.40m in spruce wood, with a more open and affable character towards the patio. The gable roof incorporates solar and photovoltaic panels in their zinc surface. The entire construction exudes close collaboration between Korean and Swiss construction techniques and standards: the building is designed according to Minergie and SIA 380/1 standards, but the construction solutions and systems are ultimately local.
Team
Architecture: Burckhardt+Partner, with ERAE / Structural Engineer: Ingeni SA / Building Physics: Planair / Landscape: Hüsler + Associés / Photographer: Hélène Binet / Ceramic: Cumella / Envelope Planning: xmade