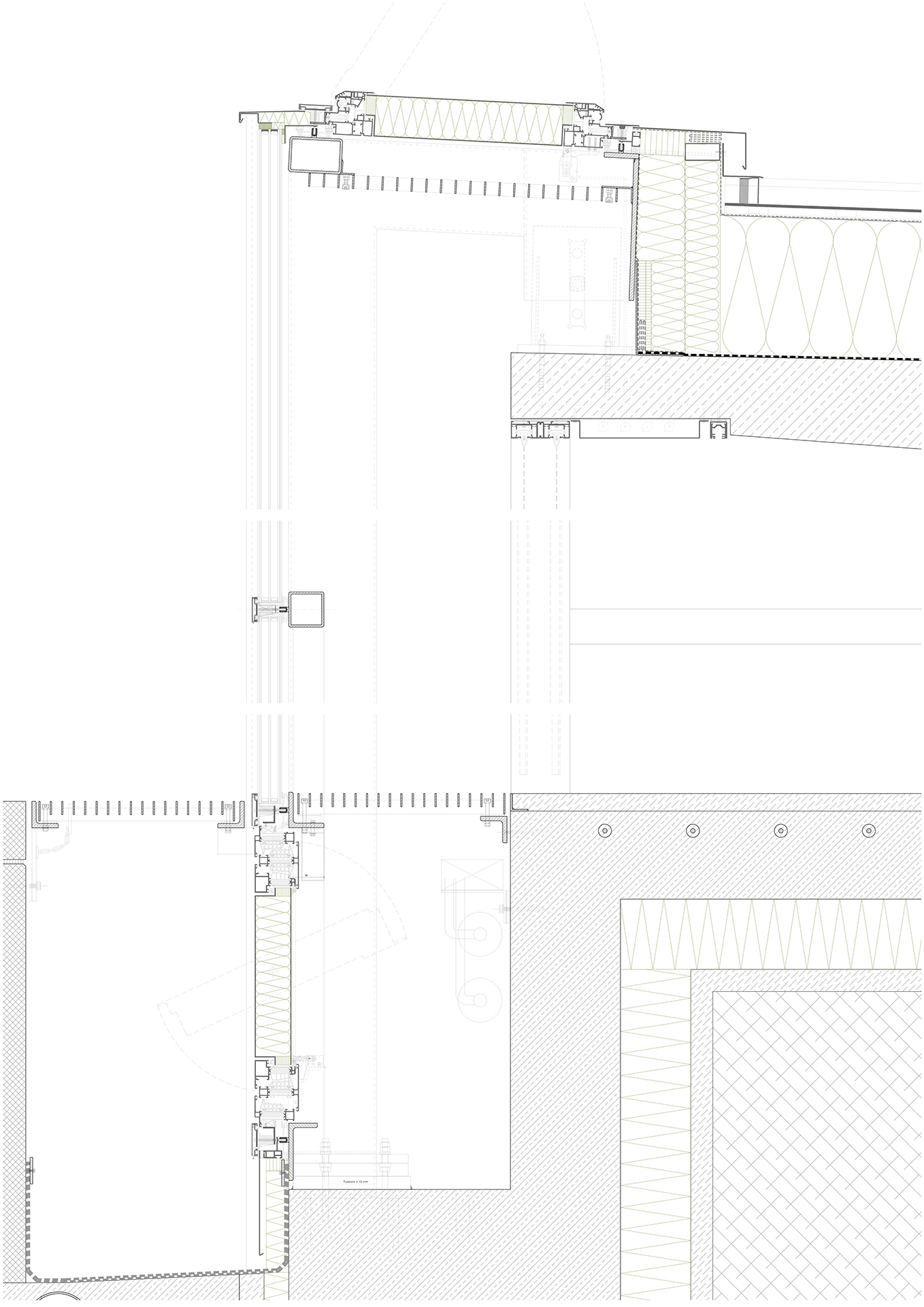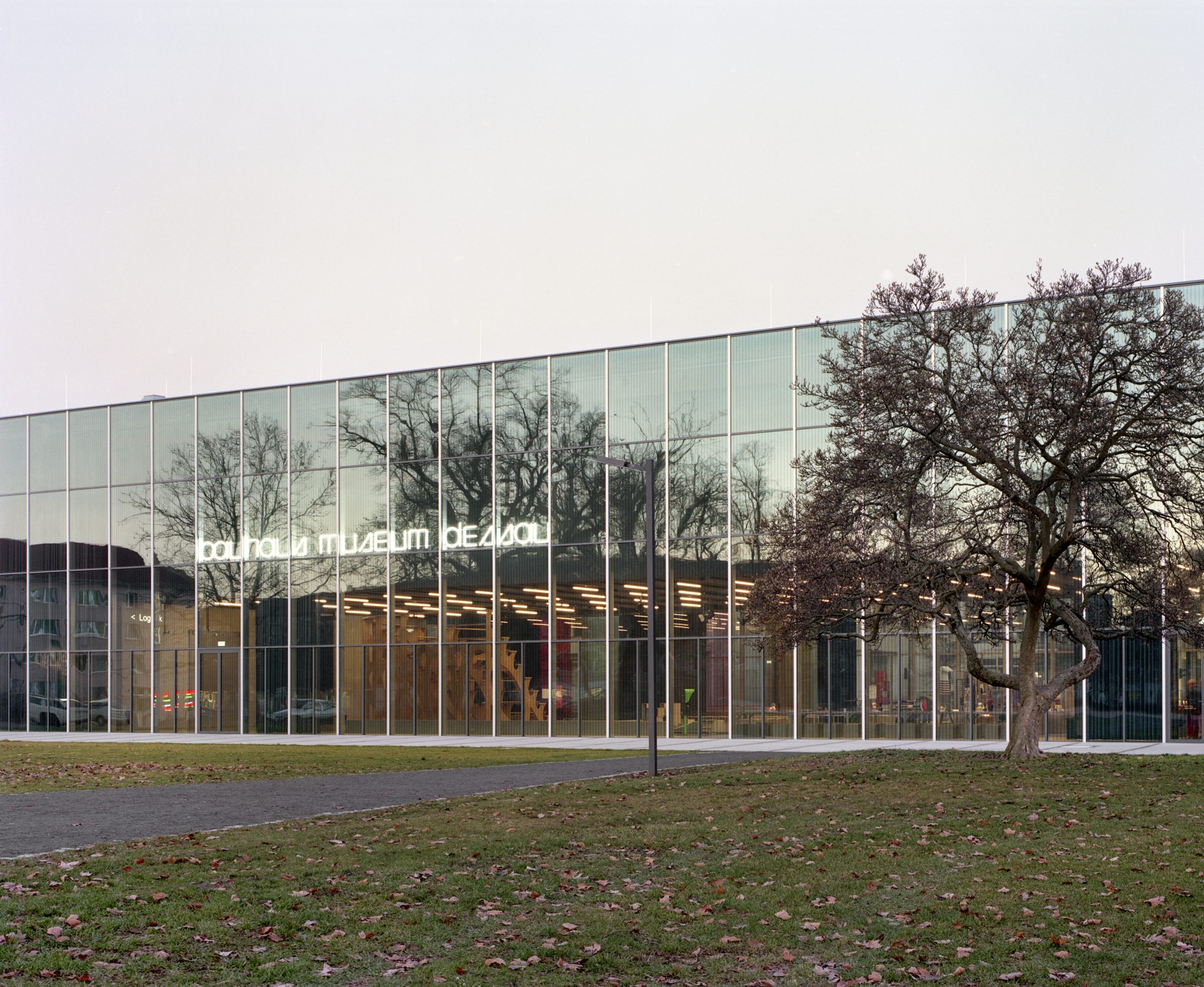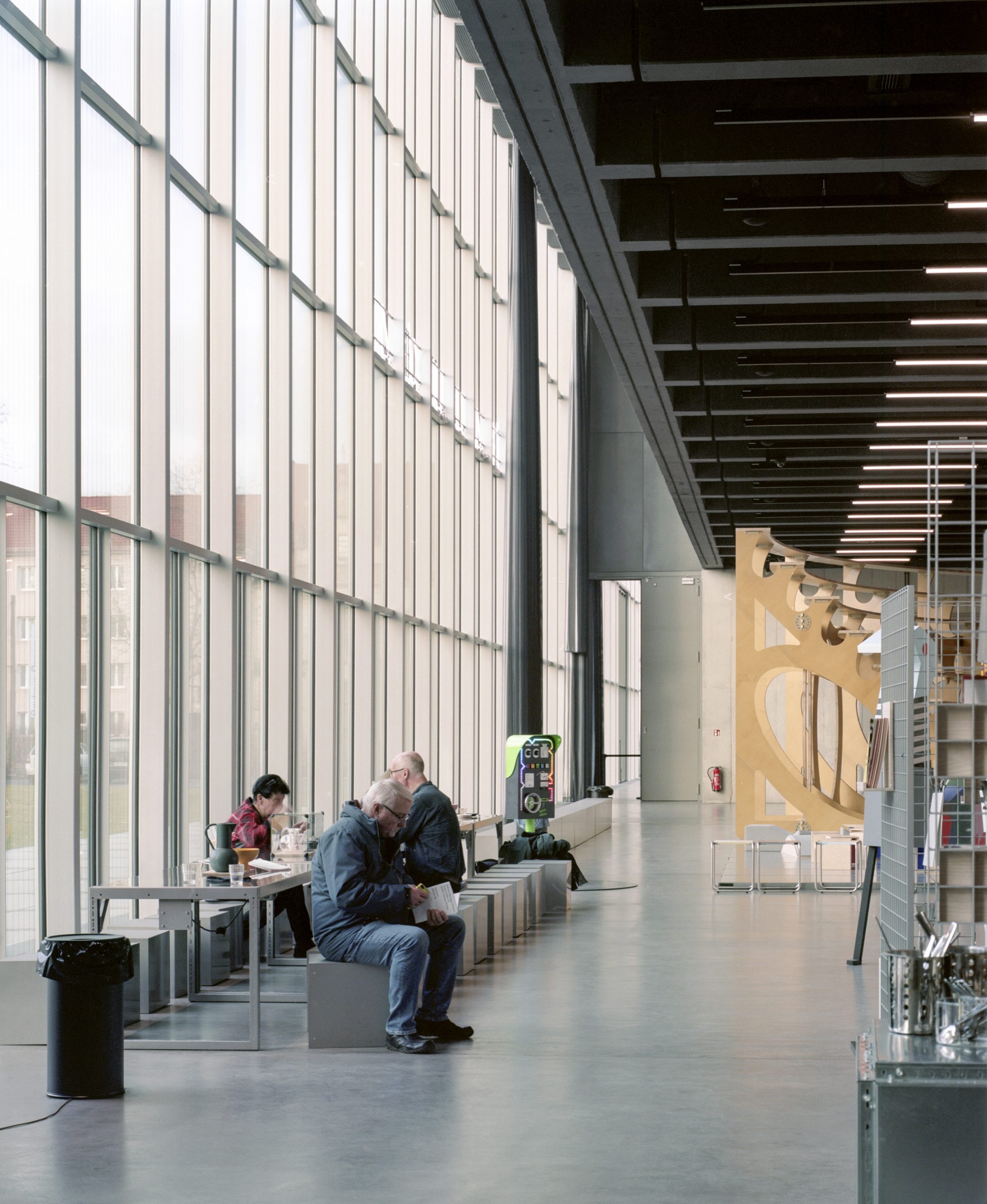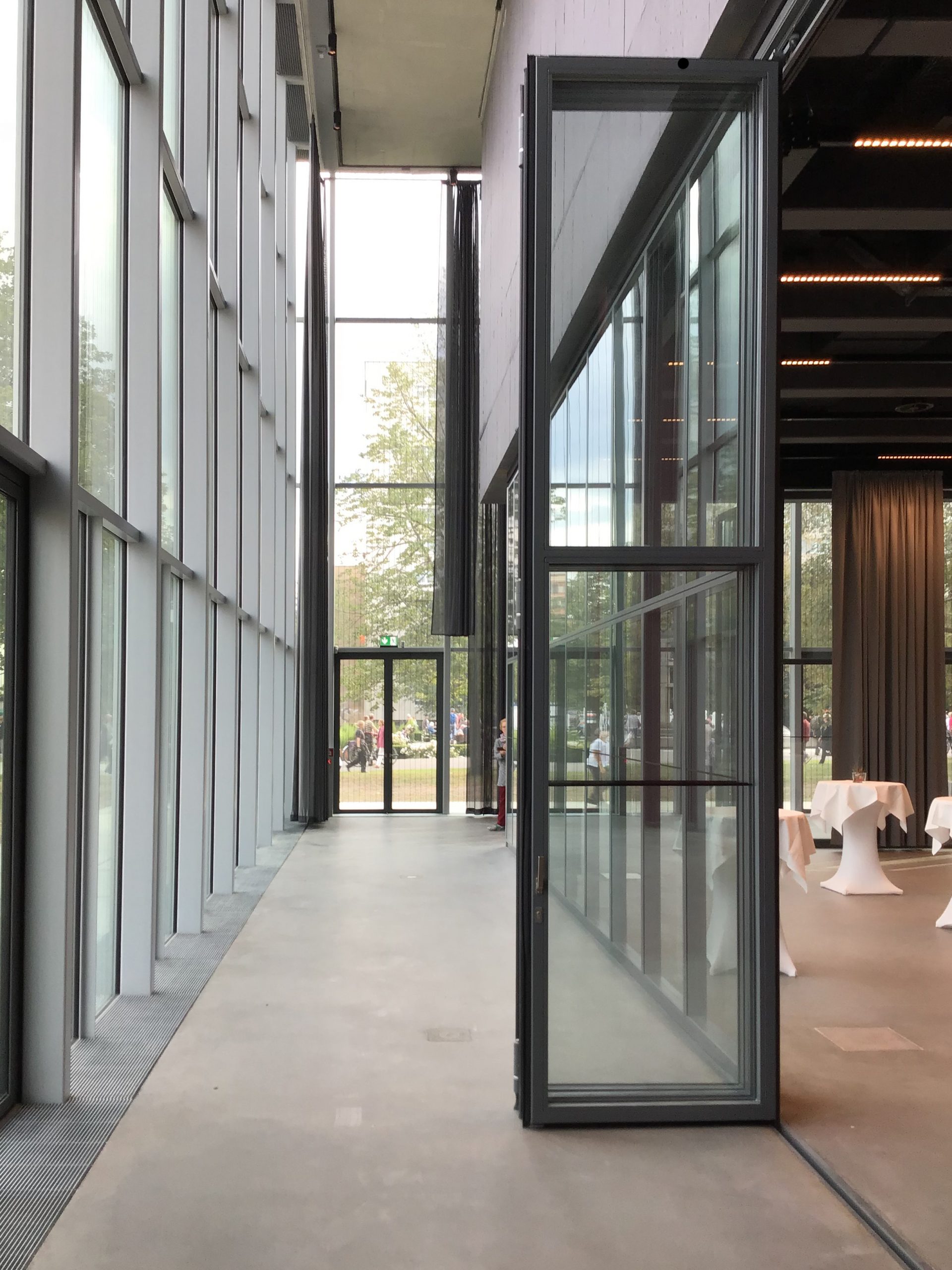x031 Bauhaus Museum [2019]
Dessau, DE
addenda architects
Glass





Das neue Bauhaus Museum Dessau ist ein klares und einfaches Volumen zwischen Stadt und Park, Bau und Natur. Das Gebäude hat einen mittleren städtischen Maßstab zwischen der Größe eines Gebäudes und der Größe eines Stadtblocks. Seine vier Fassaden, die auf die vier Kardinalpunkte ausgerichtet sind, spiegeln die Eigenschaften seiner Position wider. Die verglaste Pfosten-Riegel-Fassade vermittelt einen Gesamteindruck von Transparenz, Leichtigkeit und ebenen Flächen und folgt dem Bauhaus-Geist mit Mies' berühmtem Zitat „Weniger ist mehr“.
In der Glasbox ist die Kunstsammlung in einer schwarzen Betonstruktur verborgen und geschützt, die von zwei Boxen getragen wird, in denen sich die Treppen befinden. Strategische Geräte wie reflektierende Innenvorhänge in Kombination mit automatisierten Klappen am oberen und unteren Teil der Fassade ermöglichen ein energieeffizientes Verhalten der Lichthülle des Gebäudes.
Team
Architektur: addenda architects / Bauleitung: BAL / Statiker: Bollinger + Grohmann / Fotografie: Maxime Delvaux / Fassadenplanung : xmade + Bollinger + Grohmann
The new Bauhaus Museum Dessau is a clear and simple volume located between city and Park, construction and nature. The Museum has an intermediate urban scale, between the size of a building and the size of a city block. Its four facades, oriented towards the four cardinal points, reflect the qualities of their neighboring constructions. The glazed facade gives an overall impression of transparency, lightness and smooth surfaces, that plays with the quality of the light and the exterior weather conditions to become a less or more reflective skin.
Inside the glass box, the art collection is concealed and protected in a black concrete hollow beam structure supported by two boxes that contain the vertical communications. Strategical devices, such as interior reflective curtains in combination with automatized flaps on the upper and lower sections of the facade, allow an energy efficient behavior of the light envelope of the building.
Team
Architecture: addenda architects / Construction Management: BAL / Structural Engineer: Bollinger + Grohmann / Photographer: Maxime Delvaux / Façade Planning: xmade - Bollinger + Grohmann
x031 Bauhaus Museum [2019]
Dessau, DE
addenda architects
Glass





Das neue Bauhaus Museum Dessau ist ein klares und einfaches Volumen zwischen Stadt und Park, Bau und Natur. Das Gebäude hat einen mittleren städtischen Maßstab zwischen der Größe eines Gebäudes und der Größe eines Stadtblocks. Seine vier Fassaden, die auf die vier Kardinalpunkte ausgerichtet sind, spiegeln die Eigenschaften seiner Position wider. Die verglaste Pfosten-Riegel-Fassade vermittelt einen Gesamteindruck von Transparenz, Leichtigkeit und ebenen Flächen und folgt dem Bauhaus-Geist mit Mies' berühmtem Zitat „Weniger ist mehr“.
In der Glasbox ist die Kunstsammlung in einer schwarzen Betonstruktur verborgen und geschützt, die von zwei Boxen getragen wird, in denen sich die Treppen befinden. Strategische Geräte wie reflektierende Innenvorhänge in Kombination mit automatisierten Klappen am oberen und unteren Teil der Fassade ermöglichen ein energieeffizientes Verhalten der Lichthülle des Gebäudes.
Team
Architektur: addenda architects / Bauleitung: BAL / Statiker: Bollinger + Grohmann / Fotografie: Maxime Delvaux / Fassadenplanung : xmade + Bollinger + Grohmann
The new Bauhaus Museum Dessau is a clear and simple volume located between city and Park, construction and nature. The Museum has an intermediate urban scale, between the size of a building and the size of a city block. Its four facades, oriented towards the four cardinal points, reflect the qualities of their neighboring constructions. The glazed facade gives an overall impression of transparency, lightness and smooth surfaces, that plays with the quality of the light and the exterior weather conditions to become a less or more reflective skin.
Inside the glass box, the art collection is concealed and protected in a black concrete hollow beam structure supported by two boxes that contain the vertical communications. Strategical devices, such as interior reflective curtains in combination with automatized flaps on the upper and lower sections of the facade, allow an energy efficient behavior of the light envelope of the building.
Team
Architecture: addenda architects / Construction Management: BAL / Structural Engineer: Bollinger + Grohmann / Photographer: Maxime Delvaux / Façade Planning: xmade - Bollinger + Grohmann