x023 Escola els Quatre Vents [2018]
Canovelles, ES
Arquitecturia
Ceramic
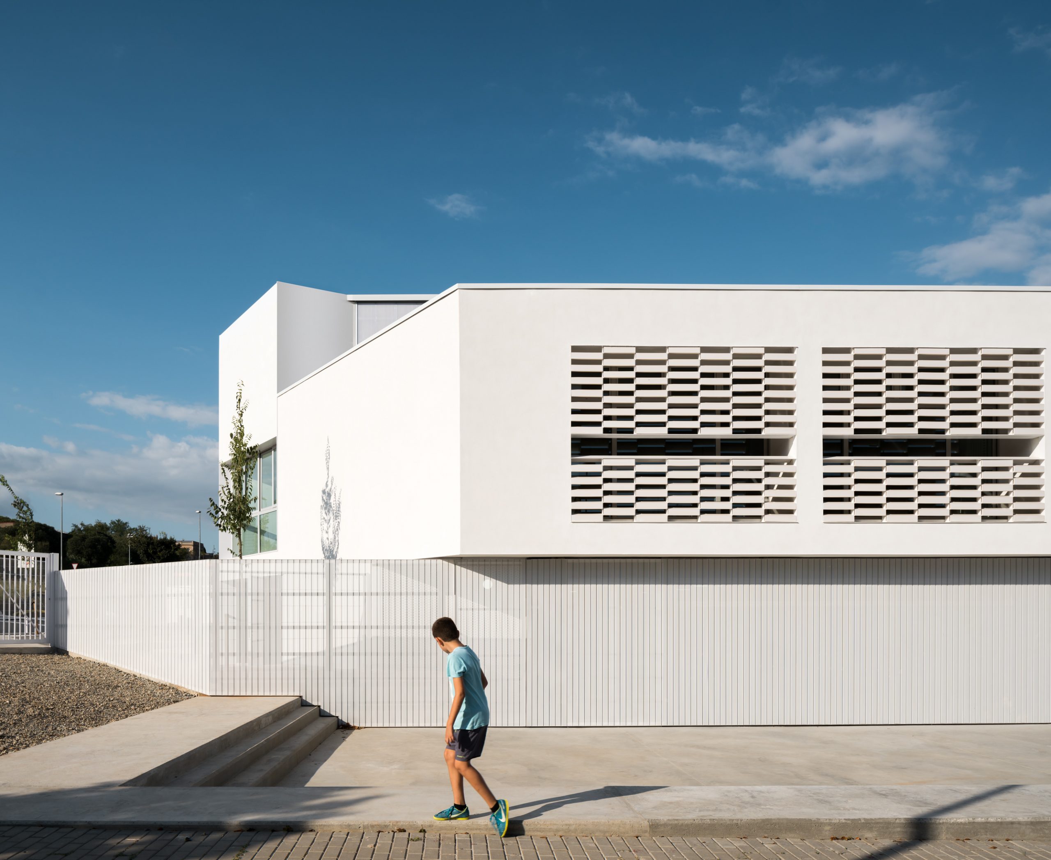
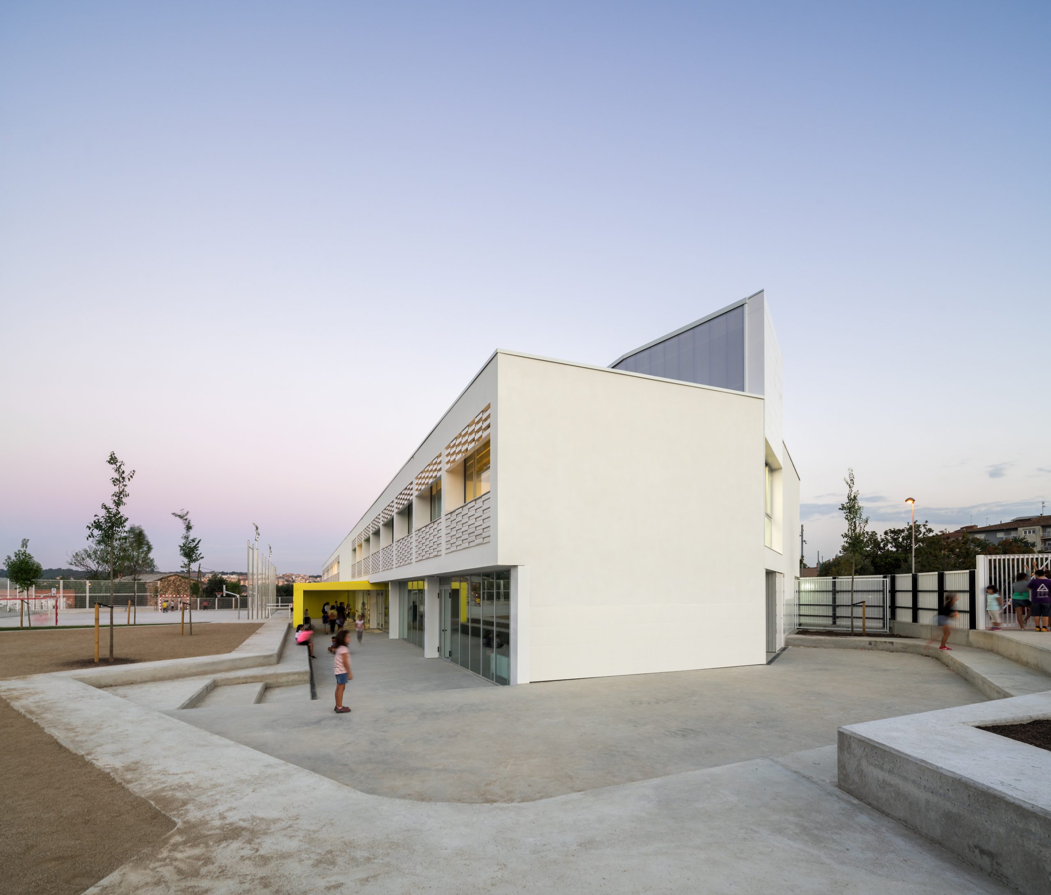
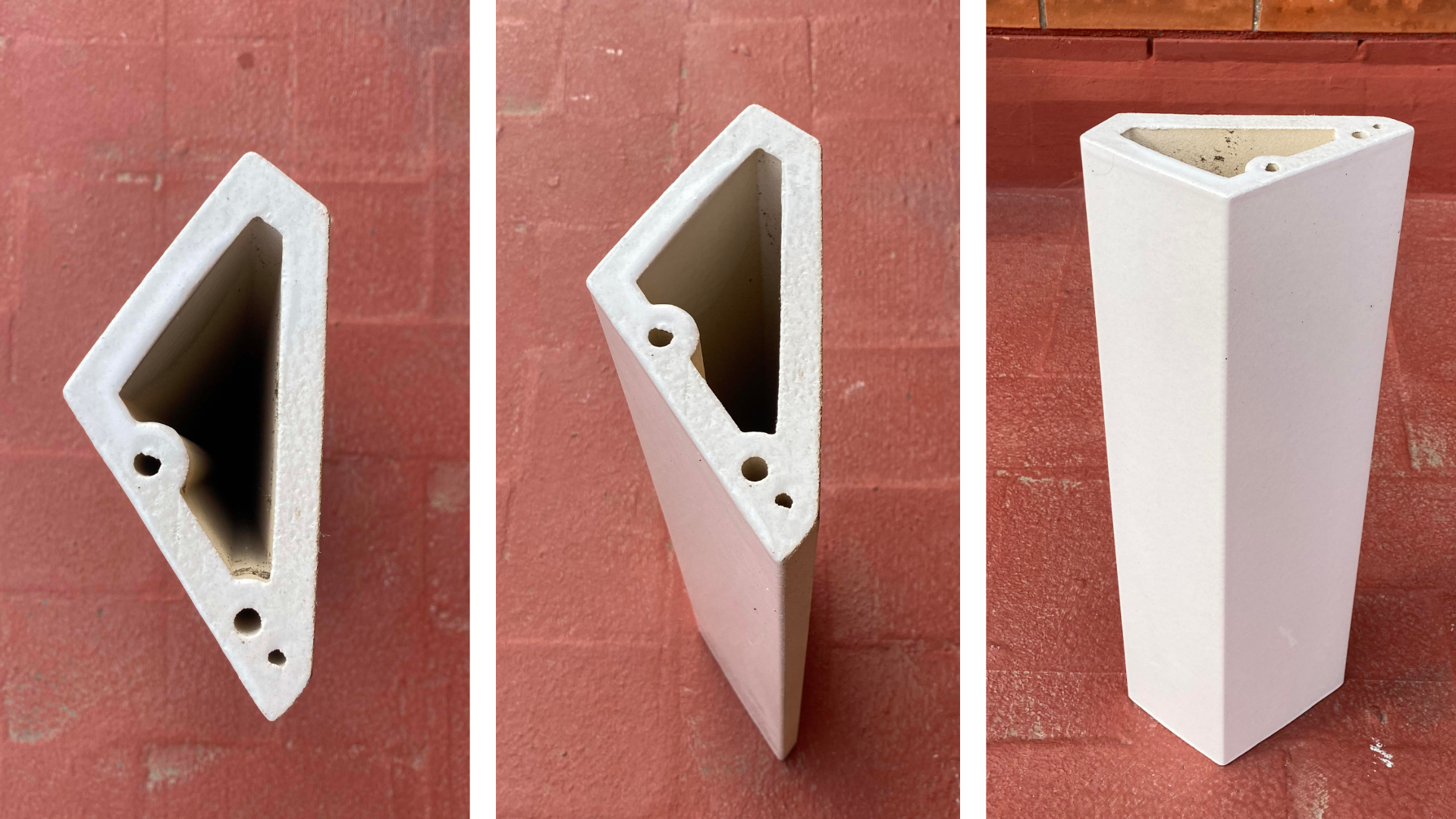
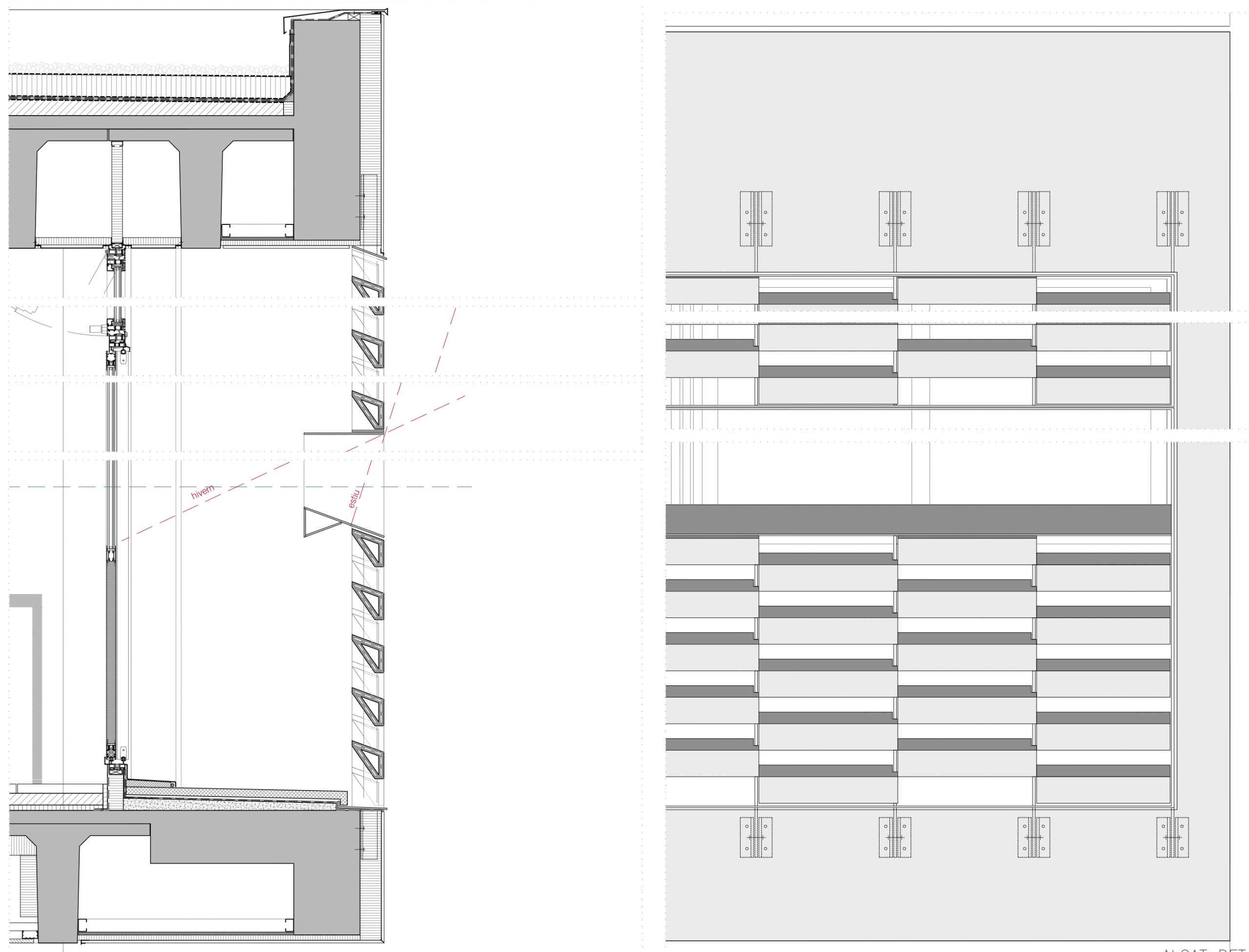
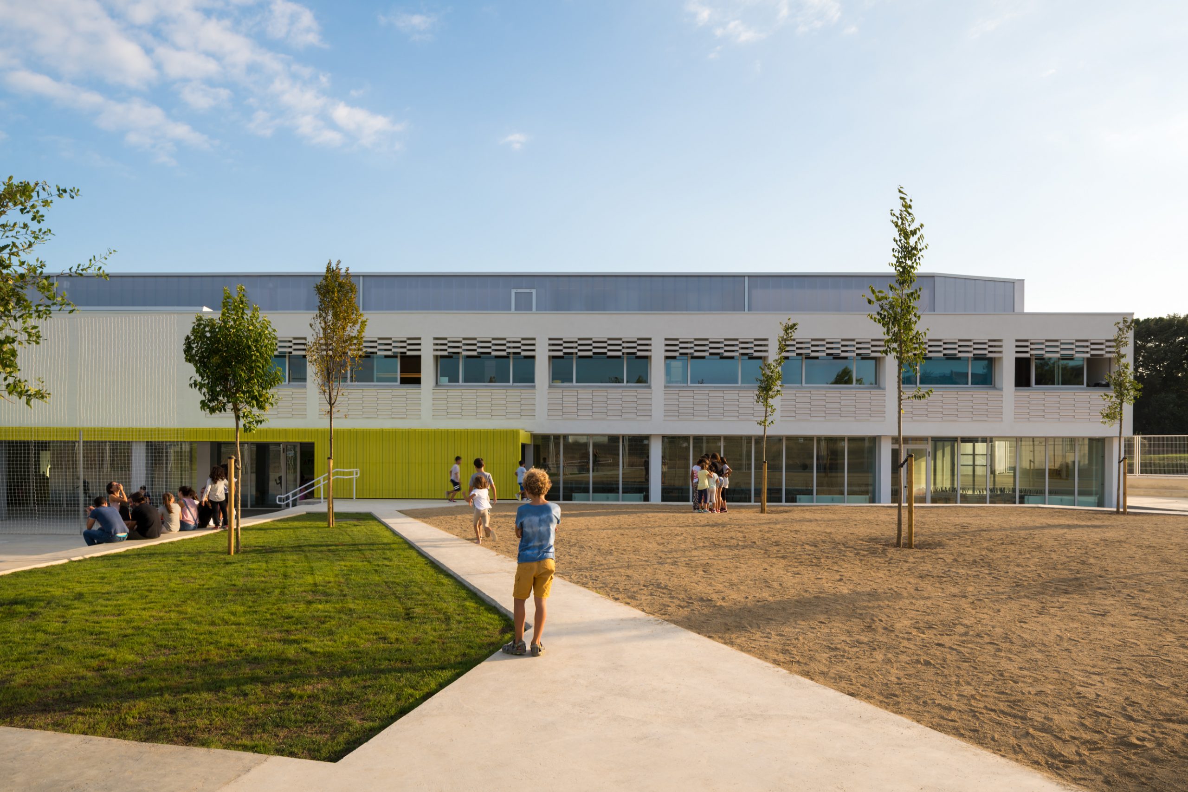
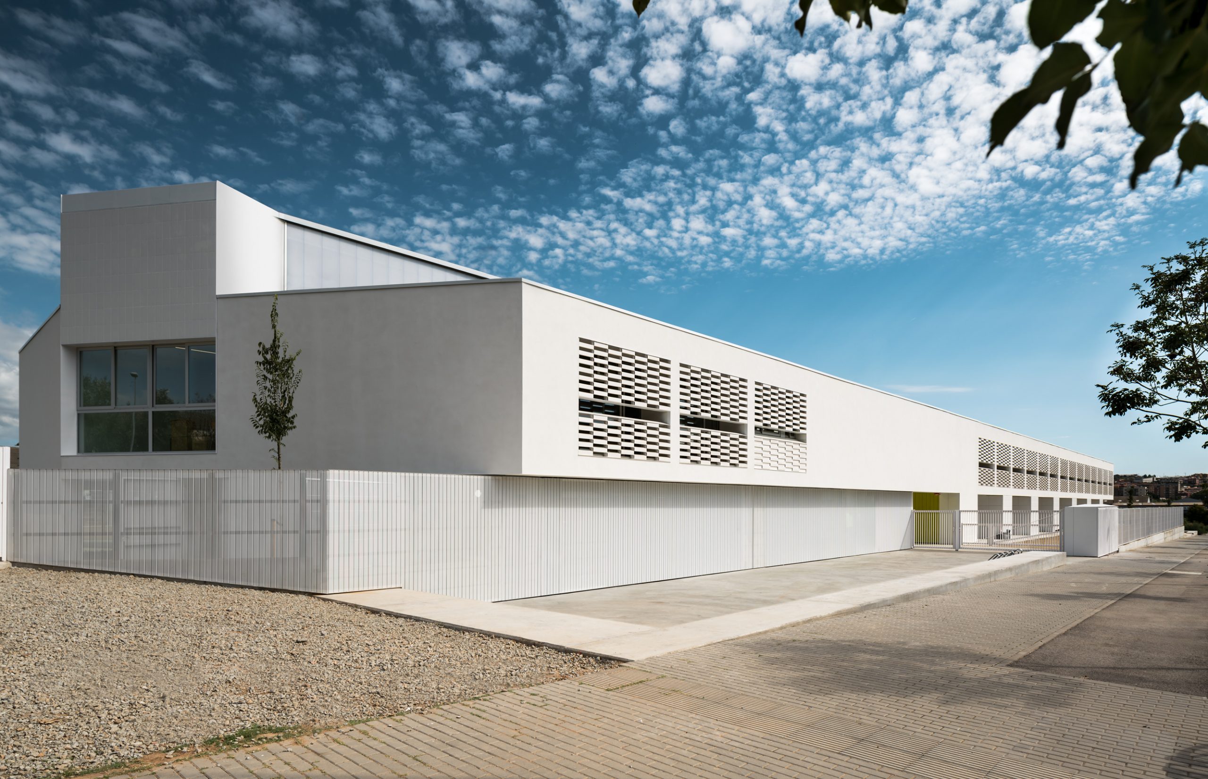
L'escola s'organitza en dues plantes molt compactades, situant l'àrea infantil a la planta baixa i l'àrea de primària a la primera planta. La resta de programa es desenvolupa tot a la cota d'accés. Des de l'entrada, es controla i es distribueixen totes les àrees programàtiques.
Es preveu l'accés exterior independent a l'àrea infantil per facilitar l'entrada i recollida dels nens més petits. La biblioteca i l'AMPA també tenen accés directe i autònom des de l'exterior. L´àrea de serveis (menjador i cuina) disposa d´una entrada independent des del carrer i allunyada de l´accés principal al´escola. Finalment, i també des del carrer però des de l'altre extrem del solar, es preveu l'accés a les pistes.
L´edifici permet segregar fàcilment la línia 1 de la 2, així com la sala del gimnàs. En cas que la segona línia es construeixi en una fase posterior, aquest creixement s'ha previst als extrems per poder sectoritzar les obres i garantir que siguin accessibles des del carrer i evitar interferir en el dia a dia de l'escola.
Team
Arquitectura: Arquitecturia / Responsable del projecte: Paula Alejandro / Estructura: GMK Associats, SLP / Instalacions: Joan Antoni Gonzalez Gou / Aparellador: Jordi Piera (Gpo)/ Fotografía: Pedro Pegenaute / Constructora: Viasgon / Cerámica: Cumella / Planificació façana: xmade
The school is organized in two very compact floors, placing the children's area on the ground floor and the primary area on the first floor. The rest of the program is developed entirely in the access level. From the entrance, all program areas are controlled and distributed.
Independent exterior access to the children's area is provided to facilitate the entry and collection of younger children. The library and AMPA also have direct and autonomous access from the outside. The service area (dining room and kitchen) has an independent entrance from the street and away from the main access to the school. Finally, and also from the street, but from the other end of the site, access to the tracks is provided.
The building allows to easily segregate line 1 from line 2, as well as the gym room. In the event that the second line is built at a later stage, this growth has been planned at the ends to be able to sectorize the works and guarantee that they are accessible from the street and avoid interfering with the day-to-day life of the school.
Team
Architecture: Arquitecturia / Project Manager: Paula Alejandro / Structure: GMK Associats, SLP / Installations: Joan Antoni Gonzalez Gou / Technical Architect: Jordi Piera (Gpo)/ Photographer: Pedro Pegenaute / Constructora: Viasgon / Ceramics: Cumella / Facade Planning: xmade