x014 Grangécole [2017]
Orsonnes, CH
TEd’A + Rapin Saiz
Wood
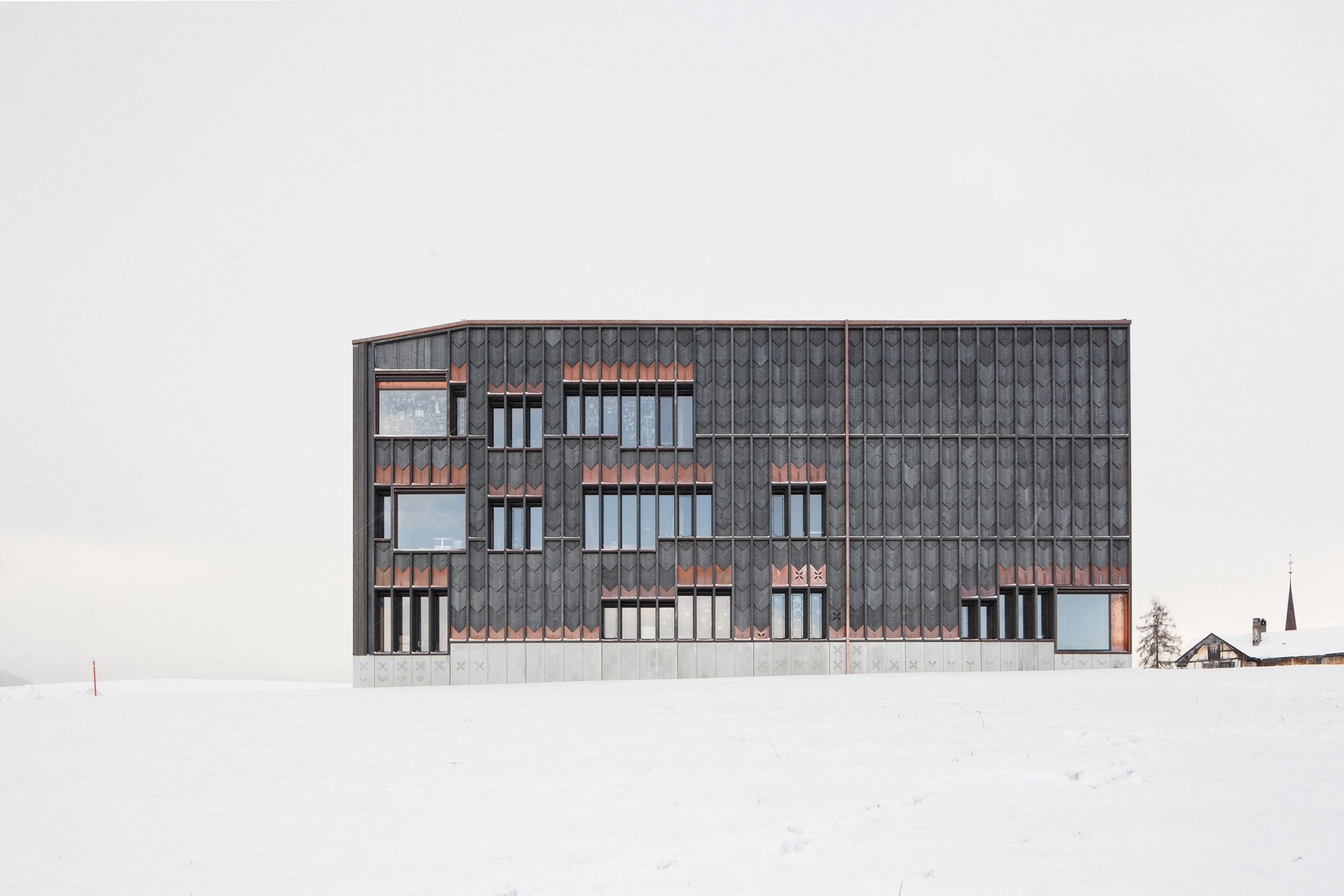
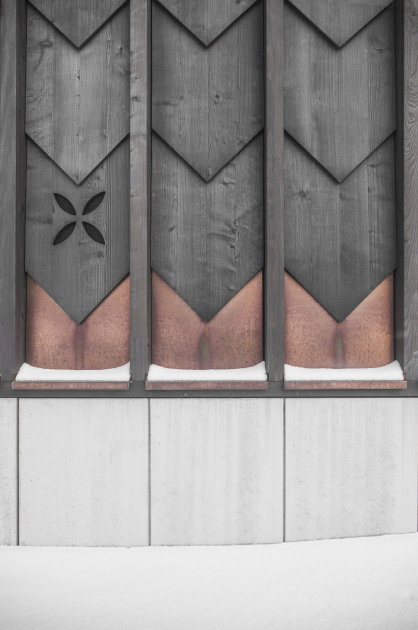
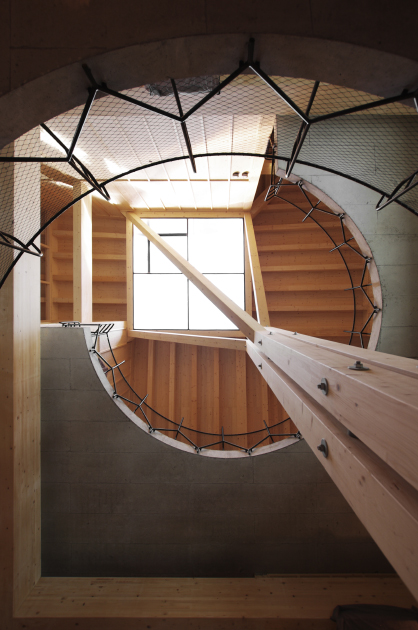
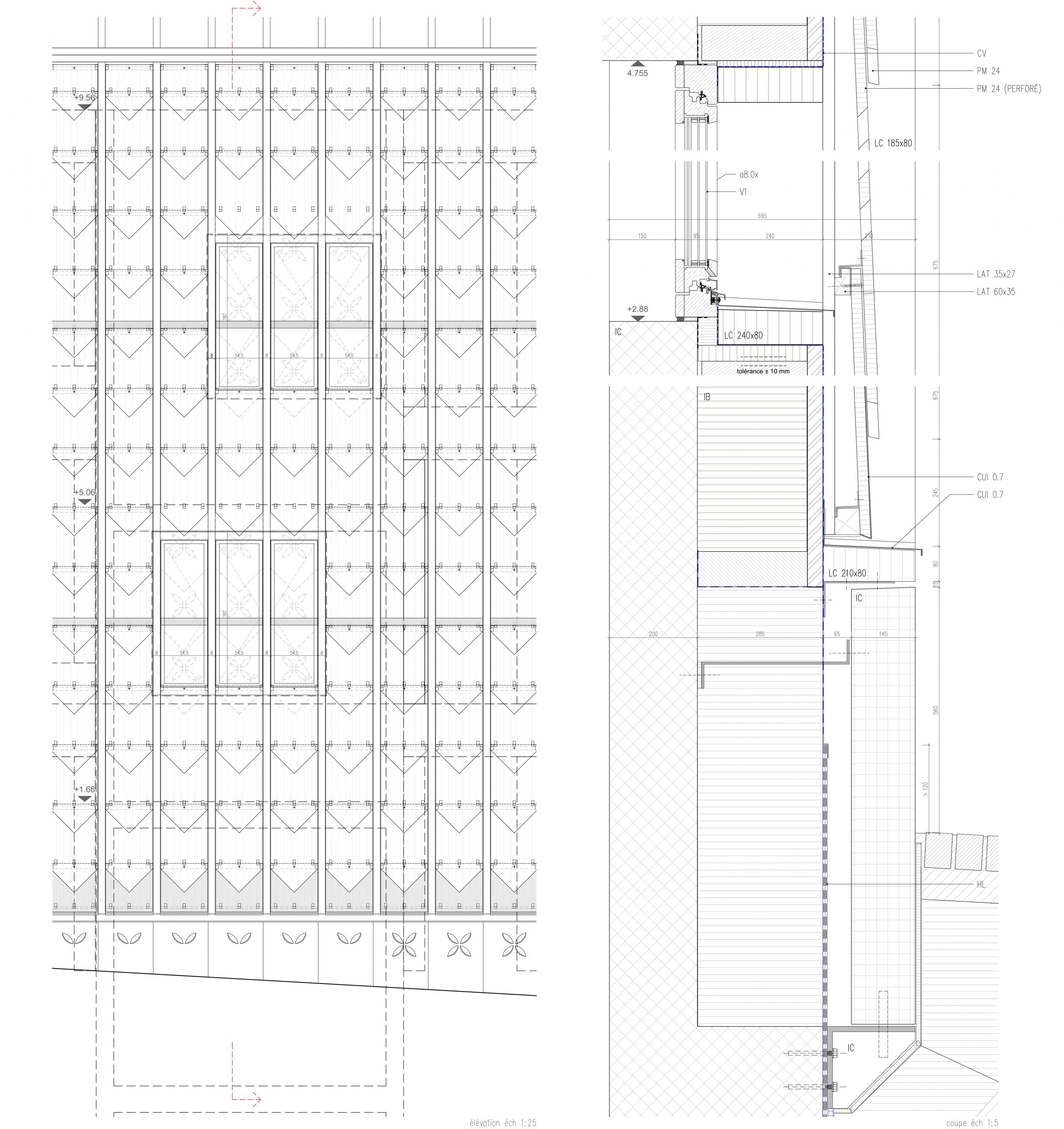
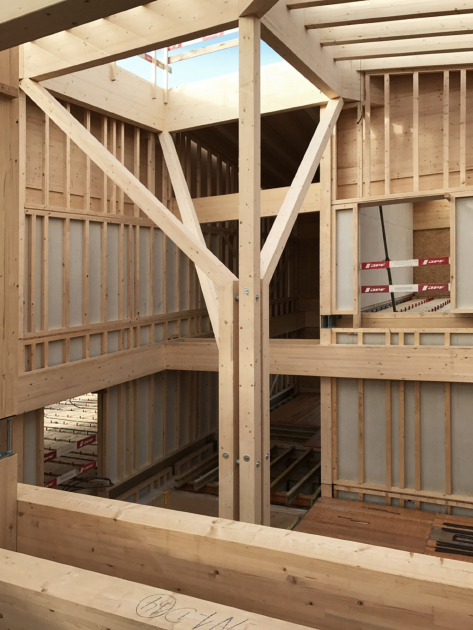
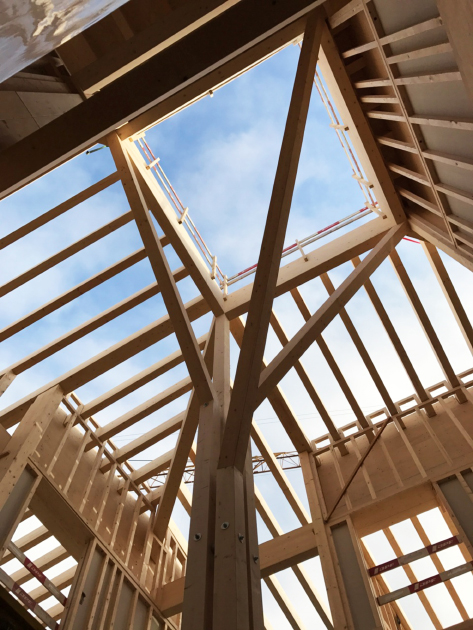
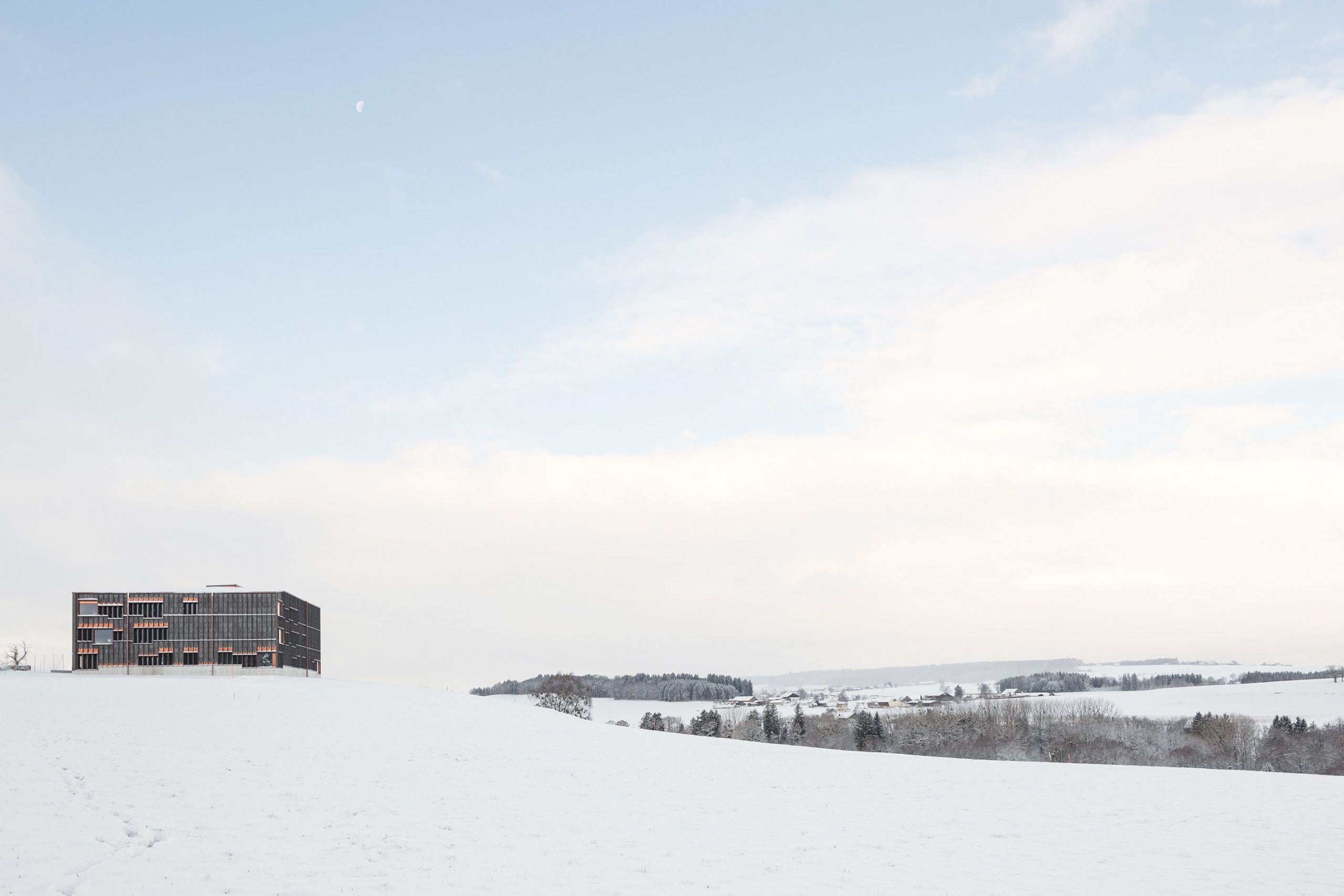
Une école qui ressemble une grange, un nouveau bâtiment qui semble avoir été construit il y a des décennies, toujours là. Une école construite avec du bois des forêts voisines, une enveloppe avec une face extérieure foncée, construite avec des écailles en bois massif d’épicéa pré-vieillie, découpées et vidées avec un motif traditionnel par fraiseuse CNC et assemblées avec « finger joint » et avec une face intérieure claire, celle qui configure les espaces de classes, construite avec montants et panneaux en épicéa presque sans traiter. Une toiture en croupe, légèrement décentrée et étêtée, se formalise en quatre surfaces en cuivre, matériel qui s’utilise aussi ponctuellement sur les éléments horizontaux de la façade, ceux qui doivent toujours traiter avec la neige et l’humidité. Le cuivre glisse également vers l’intérieur, à travers d’un puit de lumière central, qui emmène de l’éclairage naturel vers les espaces de réunion et rassemblement des élèves, avec une lumière chaude presque incandescent, au tour du vide de triple hauteur et de l’appui central, une sorte d’arbre artificiel qui tient la charpente en bois de la toiture avec ses branches.
Team
Architecture: TEd'A arquitectes + Rapin Saiz / Ingénieur Civil: Ratio Bois Sàrl (Bois) + 2M Ingénierie Civile (Béton) / Ingénieur CVS: SACAO / Photographie: Luis Díaz / Planification enveloppe: xmade
A school that looks like a barn, a new building that looks like it was built decades ago, still there. A school built with wood from neighboring forests, an envelope with a dark outer face, constructed with solid wood scales of pre-aged spruce, cut and gutted with a traditional pattern by CNC milling machine and assembled with "finger joint" and with a clear interior face, the one that configures the classroom spaces, built with spruce uprights and panels almost without treatment. A hipped roof, slightly off-center and topped, is formalized into four copper surfaces, a material that is also used occasionally on the horizontal elements of the facade, those which must always deal with snow and humidity. The copper also slides inwards, through a central skylight, which brings natural lighting to the meeting and gathering spaces of the students, with a warm, almost incandescent light, around the triple height void, and the central support, a sort of artificial tree which holds the wooden framework of the roof with its branches.
Team
Architecture: TEd'A arquitectes + Rapin Saiz / Structural Engineer: Ratio Bois Sàrl (Timber) + 2M Ingénierie Civile (Concrete) / MEP Engineer: SACAO / Photographer: Luis Díaz / Envelope Planning: xmade
x014 Grangécole [2017]
Orsonnes, CH
TEd’A + Rapin Saiz
Wood






Une école qui ressemble une grange, un nouveau bâtiment qui semble avoir été construit il y a des décennies, toujours là. Une école construite avec du bois des forêts voisines, une enveloppe avec une face extérieure foncée, construite avec des écailles en bois massif d’épicéa pré-vieillie, découpées et vidées avec un motif traditionnel par fraiseuse CNC et assemblées avec « finger joint » et avec une face intérieure claire, celle qui configure les espaces de classes, construite avec montants et panneaux en épicéa presque sans traiter. Une toiture en croupe, légèrement décentrée et étêtée, se formalise en quatre surfaces en cuivre, matériel qui s’utilise aussi ponctuellement sur les éléments horizontaux de la façade, ceux qui doivent toujours traiter avec la neige et l’humidité. Le cuivre glisse également vers l’intérieur, à travers d’un puit de lumière central, qui emmène de l’éclairage naturel vers les espaces de réunion et rassemblement des élèves, avec une lumière chaude presque incandescent, au tour du vide de triple hauteur et de l’appui central, une sorte d’arbre artificiel qui tient la charpente en bois de la toiture avec ses branches.
Team
Architecture: TEd'A arquitectes + Rapin Saiz / Ingénieur Civil: Ratio Bois Sàrl (Bois) + 2M Ingénierie Civile (Béton) / Ingénieur CVS: SACAO / Photographie: Luis Díaz / Planification enveloppe: xmade
A school that looks like a barn, a new building that looks like it was built decades ago, still there. A school built with wood from neighboring forests, an envelope with a dark outer face, constructed with solid wood scales of pre-aged spruce, cut and gutted with a traditional pattern by CNC milling machine and assembled with "finger joint" and with a clear interior face, the one that configures the classroom spaces, built with spruce uprights and panels almost without treatment. A hipped roof, slightly off-center and topped, is formalized into four copper surfaces, a material that is also used occasionally on the horizontal elements of the facade, those which must always deal with snow and humidity. The copper also slides inwards, through a central skylight, which brings natural lighting to the meeting and gathering spaces of the students, with a warm, almost incandescent light, around the triple height void, and the central support, a sort of artificial tree which holds the wooden framework of the roof with its branches.
Team
Architecture: TEd'A arquitectes + Rapin Saiz / Structural Engineer: Ratio Bois Sàrl (Timber) + 2M Ingénierie Civile (Concrete) / MEP Engineer: SACAO / Photographer: Luis Díaz / Envelope Planning: xmade