x003 Musée Cantonal des Beaux-Arts [2019]
Lausanne, CH
Barozzi Veiga
Ceramics
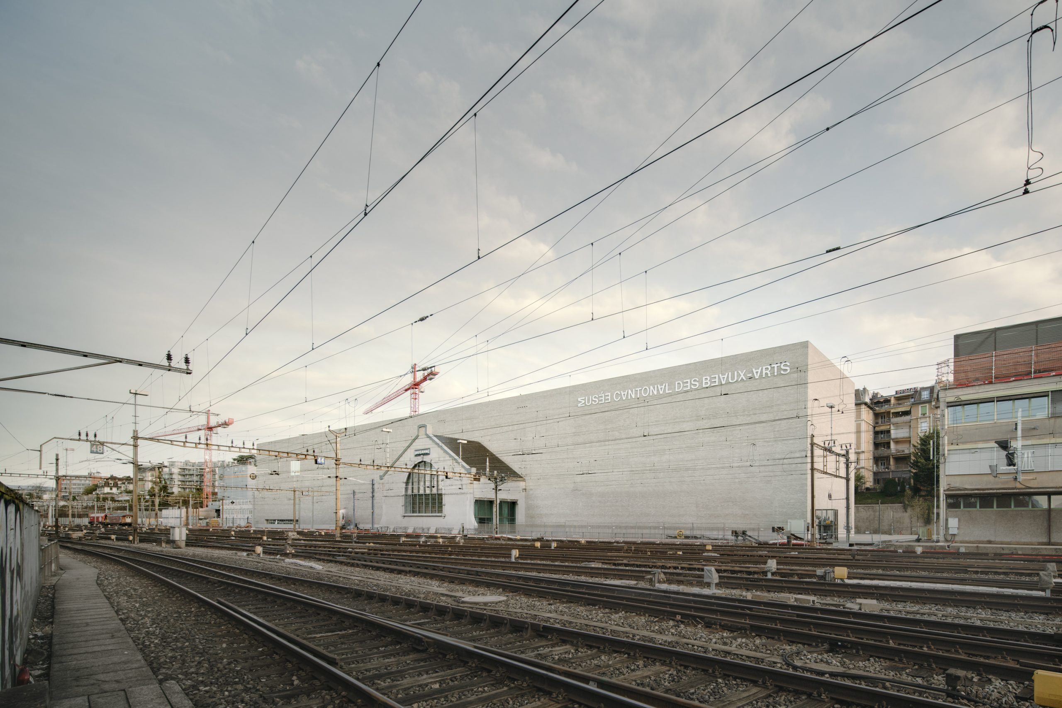
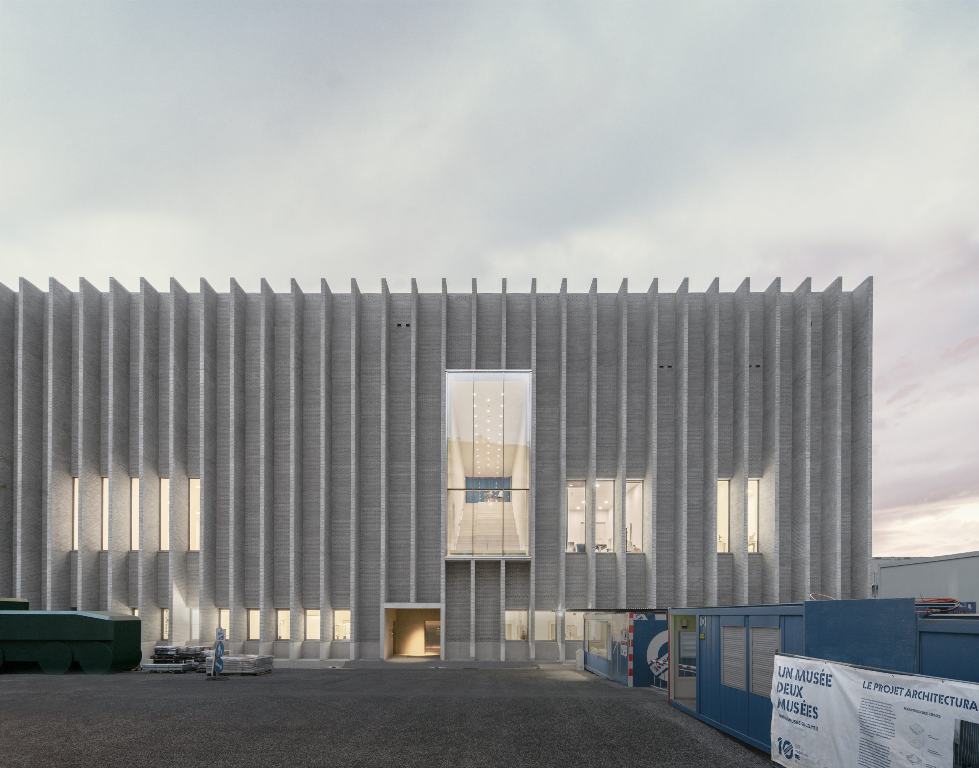
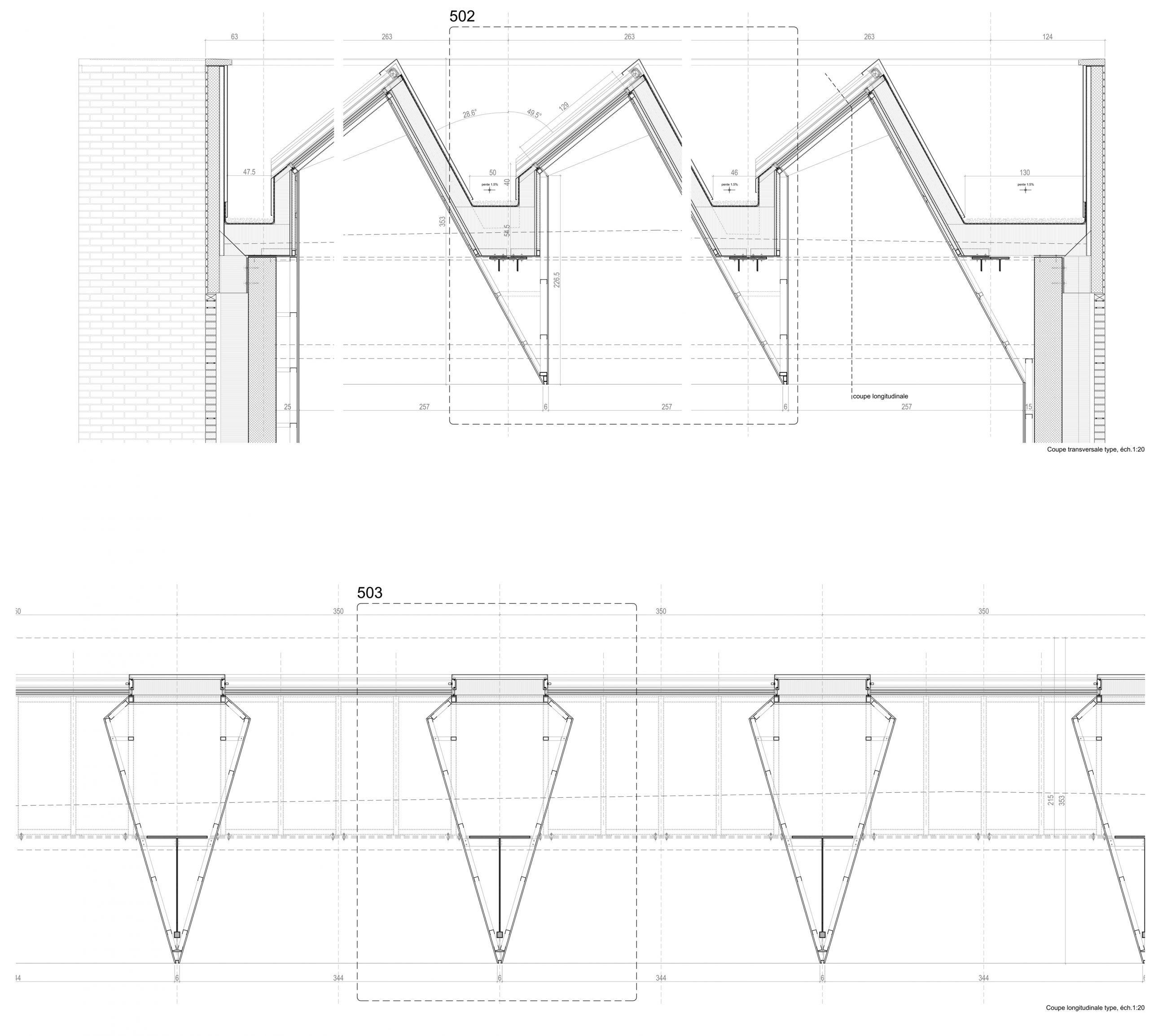
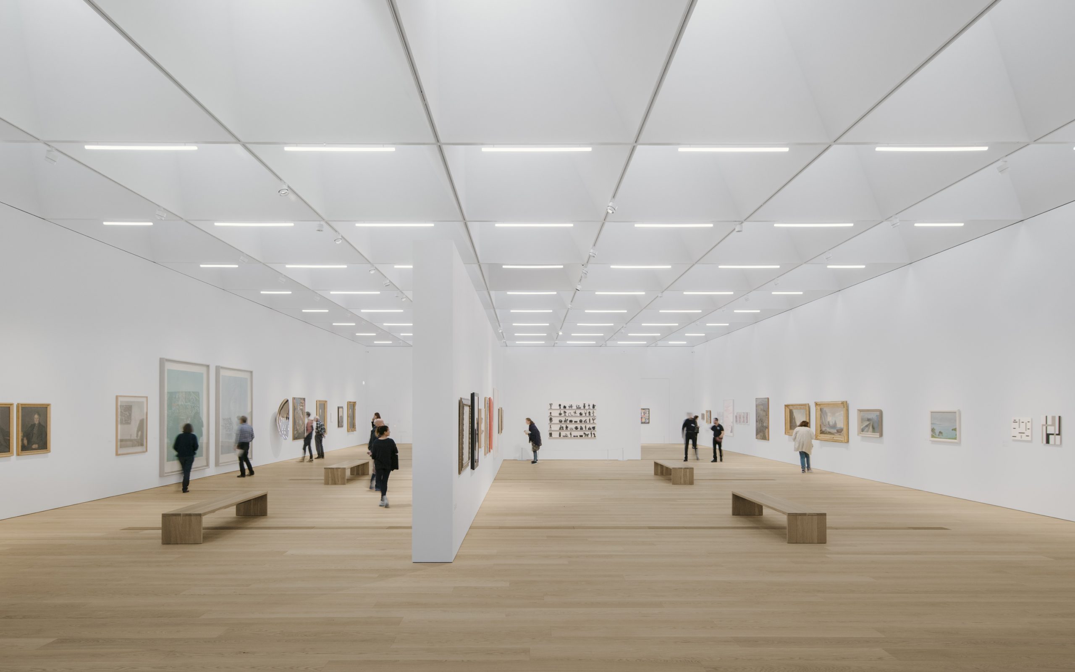
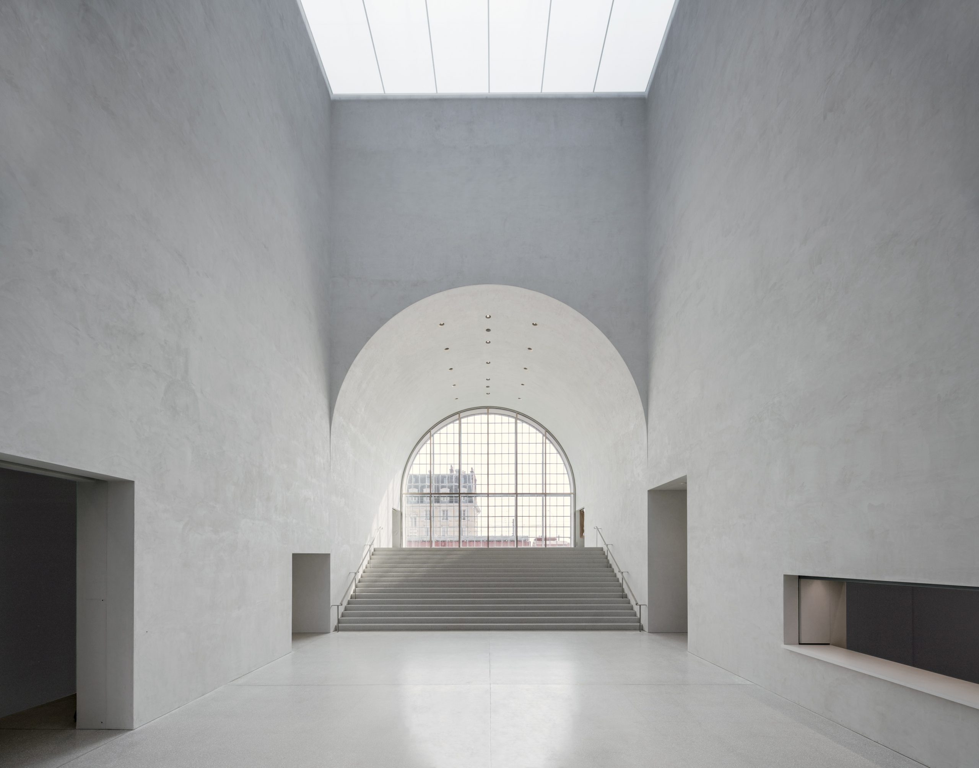


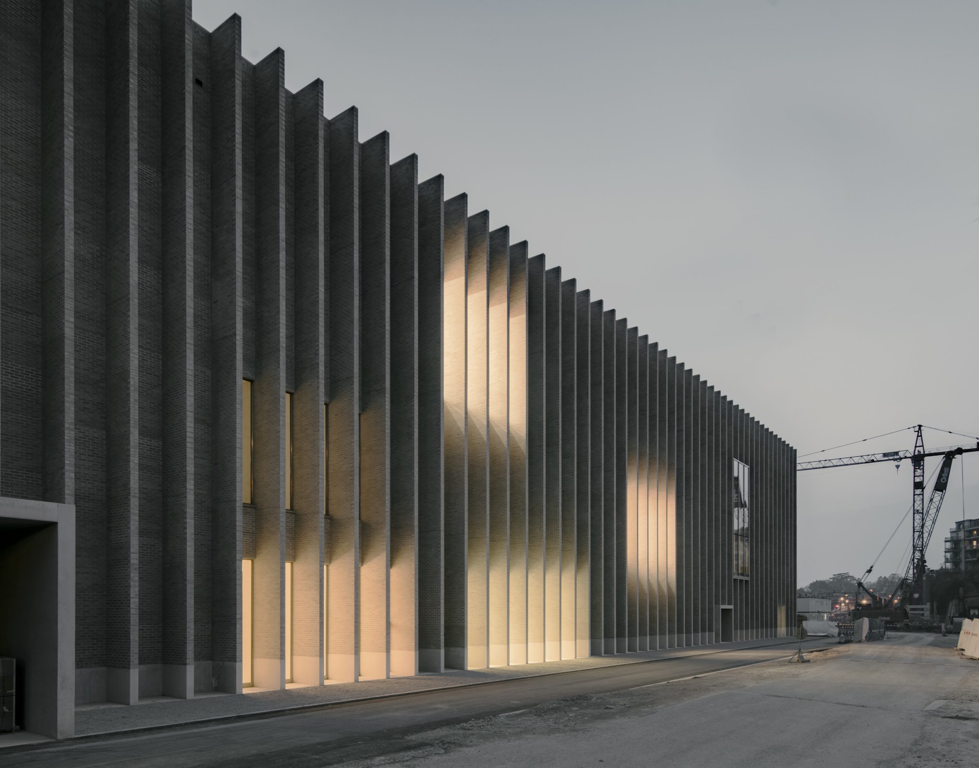
Le programme du bâtiment s’empile en trois étages tout le long des voies du train pour générer une nouvelle place publique qui lie la ville et la gare centrale avec le nouveau pôle muséal de Lausanne el les arcades redécouvertes. Le volume, matérialisé avec une peau minérale en brique clinquer, est assez compacte et joue avec ses orientations principales (façades longitudinales sud et nord) : il s’ouvre vers la place, avec des pilastres qui connectent intérieur – extérieur perpendiculairement à la façade Nord à travers des trous verticaux qui obtiennent de l’éclairage diffuse dans les salles du musée et il se ferme vers le sud, pour éviter la pollution acoustique provenant des voies et l’ensoleillement directe non désiré. Ce système efficace Nord-Sud est aussi reproduit dans la toiture et leur sheds, géométrie linéaire qui parle du passé industriel du site, mais aussi d’une attitude pragmatique : grandes ouvertures vitrées qui s’ouvrent au Nord pour éclairer les salles d’exposition du deuxième étage sont combinées avec des grandes surfaces de panneaux photovoltaïques dans leur dos orienté au sud a 45º, à la recherche d’une production effective d’énergie propre.
Team
Architecture: Barozzi Veiga, avec FHV Architectes / Direction Travaux: Pragma Partenaires / Ingénieur Civil: Ingeni SA / Ingénieur CVS: Chammartin + Spicher / Physique Bâtiment: Sorane / Paysage: Hüsler + Associés / Photographie: Simon Menges / Planification enveloppe: xmade
The building program is stacked in three floors all along the train tracks to generate a new public square that links the city and the central station with the new Lausanne museum hub and the rediscovered arcades. The volume, materialized with a mineral skin in clinker brick, is quite compact and plays with its main orientations (southern and northern longitudinal facades): it opens towards the square, with pilasters that connect the interior - exterior perpendicular to the north facade through vertical holes that get diffused lighting in the rooms of the museum and it closes to the south, to avoid noise pollution from the tracks and unwanted direct sunlight. This efficient North-South system is also reproduced in the roof and their sheds, a linear geometry which speaks of the industrial past of the site, but also of a pragmatic attitude: large glazed openings which open to the North to illuminate the exhibition rooms of the second floor are combined with large surfaces of photovoltaic panels in their back facing south at 45º, in search of an effective production of clean energy.
Team
Architecture: Barozzi Veiga, with FHV Architectes / Construction Management: Pragma Partenaires / Structural Engineer: Ingeni SA / MEP Engineer: Chammartin + Spicher / Building Physics: Sorane / Landscape: Hüsler + Associés / Photographer: Simon Menges / Envelope Planning: xmade
x003 Musée Cantonal des Beaux-Arts [2019]
Lausanne, CH
Barozzi Veiga
Ceramics








Le programme du bâtiment s’empile en trois étages tout le long des voies du train pour générer une nouvelle place publique qui lie la ville et la gare centrale avec le nouveau pôle muséal de Lausanne el les arcades redécouvertes. Le volume, matérialisé avec une peau minérale en brique clinquer, est assez compacte et joue avec ses orientations principales (façades longitudinales sud et nord) : il s’ouvre vers la place, avec des pilastres qui connectent intérieur – extérieur perpendiculairement à la façade Nord à travers des trous verticaux qui obtiennent de l’éclairage diffuse dans les salles du musée et il se ferme vers le sud, pour éviter la pollution acoustique provenant des voies et l’ensoleillement directe non désiré. Ce système efficace Nord-Sud est aussi reproduit dans la toiture et leur sheds, géométrie linéaire qui parle du passé industriel du site, mais aussi d’une attitude pragmatique : grandes ouvertures vitrées qui s’ouvrent au Nord pour éclairer les salles d’exposition du deuxième étage sont combinées avec des grandes surfaces de panneaux photovoltaïques dans leur dos orienté au sud a 45º, à la recherche d’une production effective d’énergie propre.
Team
Architecture: Barozzi Veiga, avec FHV Architectes / Direction Travaux: Pragma Partenaires / Ingénieur Civil: Ingeni SA / Ingénieur CVS: Chammartin + Spicher / Physique Bâtiment: Sorane / Paysage: Hüsler + Associés / Photographie: Simon Menges / Planification enveloppe: xmade
The building program is stacked in three floors all along the train tracks to generate a new public square that links the city and the central station with the new Lausanne museum hub and the rediscovered arcades. The volume, materialized with a mineral skin in clinker brick, is quite compact and plays with its main orientations (southern and northern longitudinal facades): it opens towards the square, with pilasters that connect the interior - exterior perpendicular to the north facade through vertical holes that get diffused lighting in the rooms of the museum and it closes to the south, to avoid noise pollution from the tracks and unwanted direct sunlight. This efficient North-South system is also reproduced in the roof and their sheds, a linear geometry which speaks of the industrial past of the site, but also of a pragmatic attitude: large glazed openings which open to the North to illuminate the exhibition rooms of the second floor are combined with large surfaces of photovoltaic panels in their back facing south at 45º, in search of an effective production of clean energy.
Team
Architecture: Barozzi Veiga, with FHV Architectes / Construction Management: Pragma Partenaires / Structural Engineer: Ingeni SA / MEP Engineer: Chammartin + Spicher / Building Physics: Sorane / Landscape: Hüsler + Associés / Photographer: Simon Menges / Envelope Planning: xmade