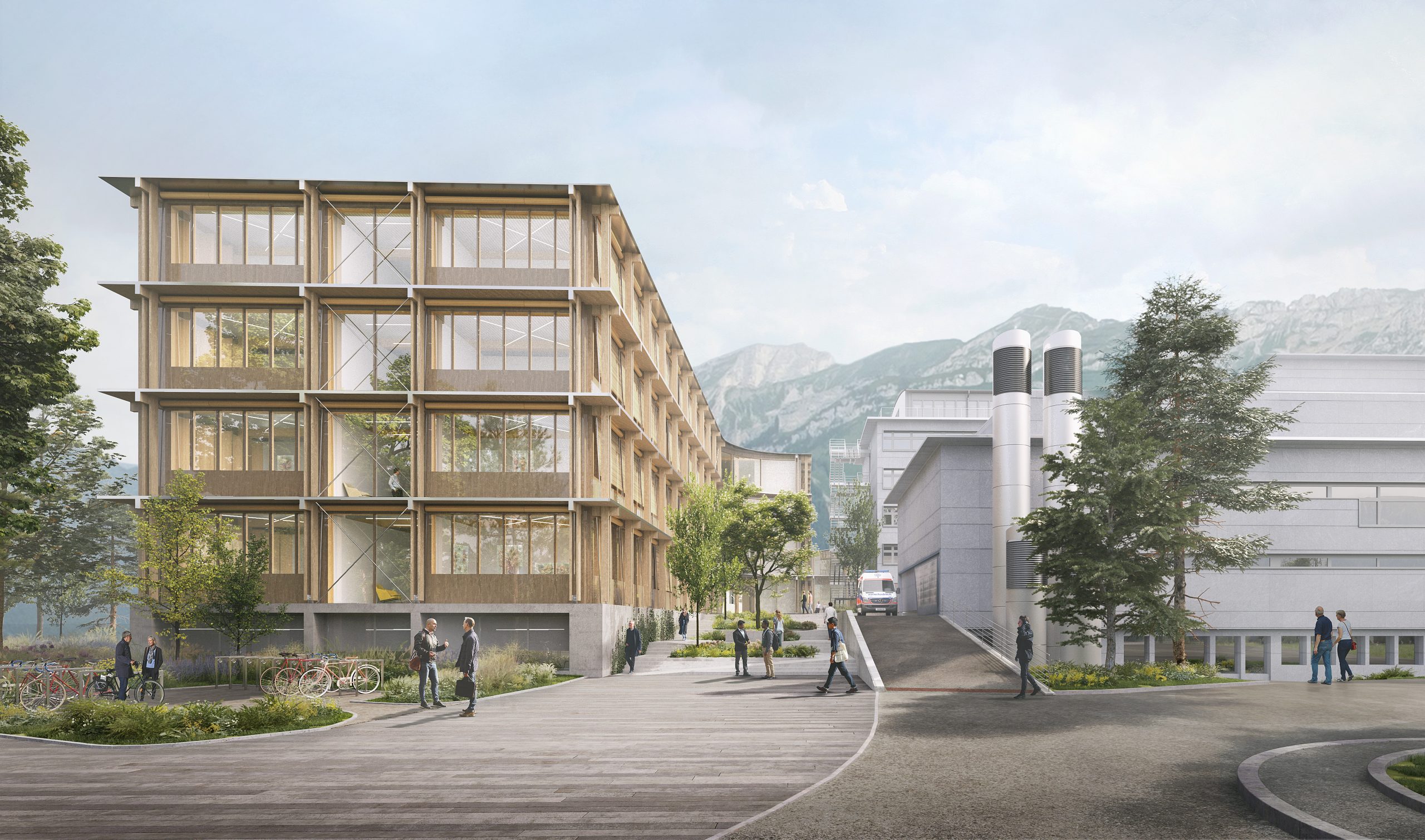Basel, 07.2023 The proposed extension to the existing building consists of two new timber-framed structures which are braced by cross laminated timber ceilings. The detailed facade consists of fine wooden pillars and horizontal brise soleils. Steel crosses are transferring forces through the outer layer of the facade into the foundation.
The combination of orthogonal geometry with curvilinear links between the different building parts, enables the structure to overcome the site’s anomalies, setting the building’s entrance at their public heart. Located on the north-eastern part, the new four story Ambulatory building forms the campus’ edge to the east. The new Hospital Oasis in the north opens itself towards the landscape, facing the mountain views in the south.
Team
Architecture: studio PEZ, Basel / Facade planning: xmade / Landscape: atelier soto, Basel / Images: luce. atelier
