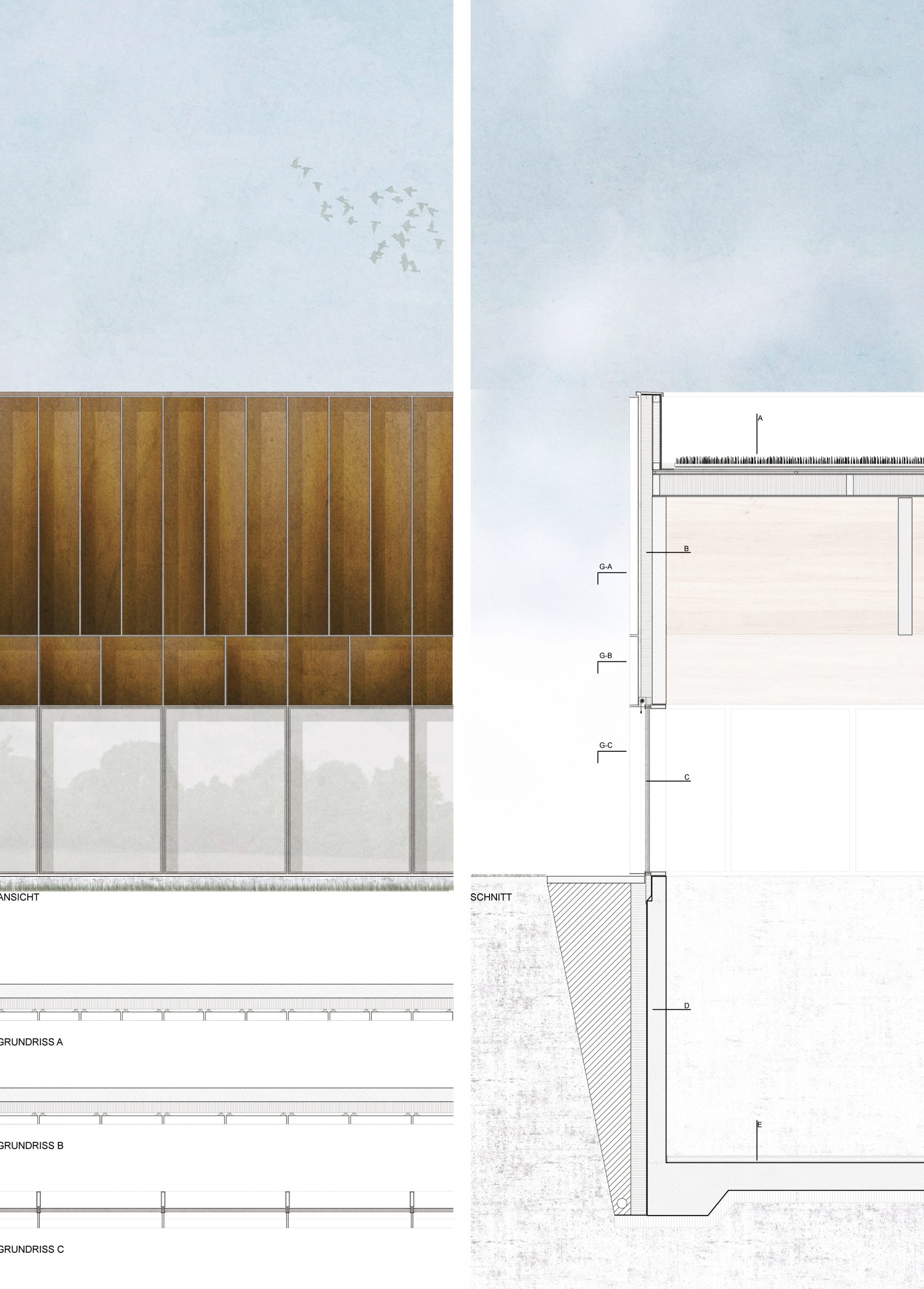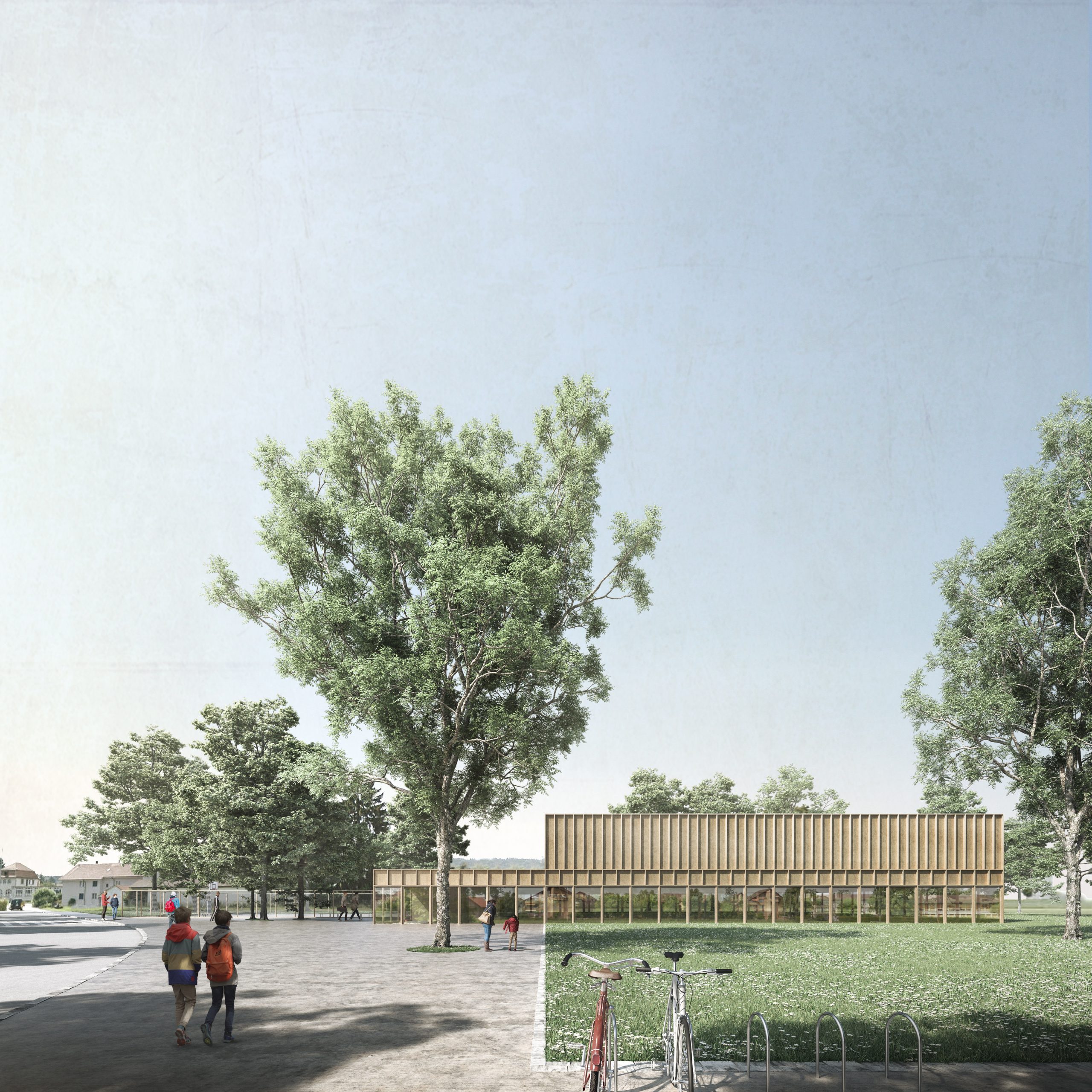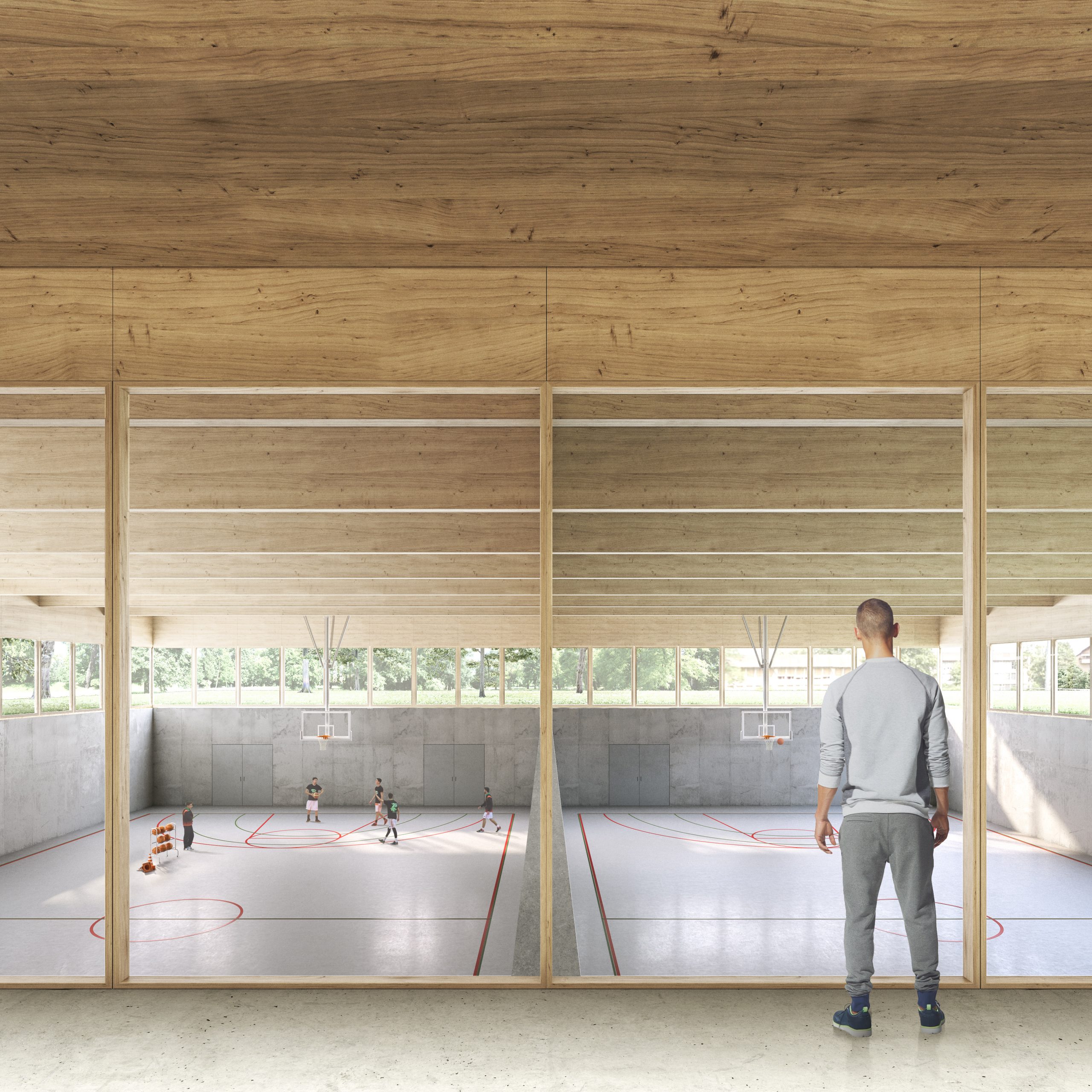089 Neubau Sporthallen [2019]
open competition - 5th prize
Frauenfeld, CH
Josep Ferrando Architecture + xmade
Wood



Die südwestliche Platzierung des Neubaus erlaubt es, dass möglichst grosszügige Freiflächen erhalten bleiben, und eine allfällige Ergänzung um eine dritte Halle der inneren Logik entsprechend im Norden hinzugefügt werden kann. Die Hallen werden längsseitig nebeneinander gestellt ins Terrain modelliert. Aus diesem erhebt sich dann das oberirdische Volumen wie ein schwebendes Dach, welches durch eine gläserne Fuge vom Terrain gelöst ist und den Nebenraumtrakt kohärent integriert. Beim Betreten des Gebäudes weitet sich der Blick sofort über den Hallenraum und weiter in die umliegendeLandschaft. Das Foyer findet seine Fortsetzung im hallenbegleitenden Korridor, an dessen Ende die zweite Treppenerschliessung zusätzlich der Entfluchtung dient.
Über die Treppen erreicht man unmittelbar die grosszügigen, gut erhellten Hallenzugänge, die durch einen Korridor kurzgeschlossen werden. Die passend organisierten Garderoben sind den einzelnen Turnhallendirekt zugeordnet. In den Hallen selber gewährleistet der rundumlaufende Belichtungskranz einerseits eine guteGrundversorgung mit Tageslicht, andererseits immer einen Bezug zum Aussenraum. Die Schichtung der modular aufgebauten Konstruktionsweise der Halle mit der Betonwanne und der darüberstehenden Leichtbaukonstruktion aus Stahl und Holz erlaubt den Eindruck des schwebenden Daches.
Team
Architektur: Josep Ferrando + xmade GmbH / Landschaft: Neuland ArchitekturLandschaft, Maria Viñé / Statiker: Pierluigi D'Acunto
The south-western location of the new building allows the most generous open spaces to be retained and a possible addition of a third hall can be added to the north in accordance with the internal logic. The halls are modeled in the terrain alongside one another. The above-ground volume rises like a floating roof, which is detached from the terrain by a glass joint and coherently integrates the adjoining room wing. When entering the building, the view immediately expands over the hall and further into the surrounding landscape. The foyer is continued in the corridor that accompanies the hall, at the end of which the second staircase is also used for evacuation.
The spacious, well-lit hall entrances, which are short-circuited through a corridor, can be reached directly via the stairs. The suitably organized cloakrooms are directly assigned to the individual gyms. In the halls themselves, the all-round lighting ring ensures on the one hand a good basic supply of daylight and on the other hand always a connection to the outside. The horizontal layering of the modular construction of the hall with the concrete tub and the lightweight construction made of steel and wood above allows the impression of the floating roof.
Team
Architecture: Josep Ferrando + xmade GmbH / Landscape: Neuland ArchitekturLandschaft, Maria Viñé / Structural Engineer: Pierluigi D'Acunto / Façade Planning: xmade
089 Neubau Sporthallen [2019]
open competition - 5th prize
Frauenfeld, CH
Josep Ferrando Architecture + xmade
Wood



Die südwestliche Platzierung des Neubaus erlaubt es, dass möglichst grosszügige Freiflächen erhalten bleiben, und eine allfällige Ergänzung um eine dritte Halle der inneren Logik entsprechend im Norden hinzugefügt werden kann. Die Hallen werden längsseitig nebeneinander gestellt ins Terrain modelliert. Aus diesem erhebt sich dann das oberirdische Volumen wie ein schwebendes Dach, welches durch eine gläserne Fuge vom Terrain gelöst ist und den Nebenraumtrakt kohärent integriert. Beim Betreten des Gebäudes weitet sich der Blick sofort über den Hallenraum und weiter in die umliegendeLandschaft. Das Foyer findet seine Fortsetzung im hallenbegleitenden Korridor, an dessen Ende die zweite Treppenerschliessung zusätzlich der Entfluchtung dient.
Über die Treppen erreicht man unmittelbar die grosszügigen, gut erhellten Hallenzugänge, die durch einen Korridor kurzgeschlossen werden. Die passend organisierten Garderoben sind den einzelnen Turnhallendirekt zugeordnet. In den Hallen selber gewährleistet der rundumlaufende Belichtungskranz einerseits eine guteGrundversorgung mit Tageslicht, andererseits immer einen Bezug zum Aussenraum. Die Schichtung der modular aufgebauten Konstruktionsweise der Halle mit der Betonwanne und der darüberstehenden Leichtbaukonstruktion aus Stahl und Holz erlaubt den Eindruck des schwebenden Daches.
Team
Architektur: Josep Ferrando + xmade GmbH / Landschaft: Neuland ArchitekturLandschaft, Maria Viñé / Statiker: Pierluigi D'Acunto
The south-western location of the new building allows the most generous open spaces to be retained and a possible addition of a third hall can be added to the north in accordance with the internal logic. The halls are modeled in the terrain alongside one another. The above-ground volume rises like a floating roof, which is detached from the terrain by a glass joint and coherently integrates the adjoining room wing. When entering the building, the view immediately expands over the hall and further into the surrounding landscape. The foyer is continued in the corridor that accompanies the hall, at the end of which the second staircase is also used for evacuation.
The spacious, well-lit hall entrances, which are short-circuited through a corridor, can be reached directly via the stairs. The suitably organized cloakrooms are directly assigned to the individual gyms. In the halls themselves, the all-round lighting ring ensures on the one hand a good basic supply of daylight and on the other hand always a connection to the outside. The horizontal layering of the modular construction of the hall with the concrete tub and the lightweight construction made of steel and wood above allows the impression of the floating roof.
Team
Architecture: Josep Ferrando + xmade GmbH / Landscape: Neuland ArchitekturLandschaft, Maria Viñé / Structural Engineer: Pierluigi D'Acunto / Façade Planning: xmade